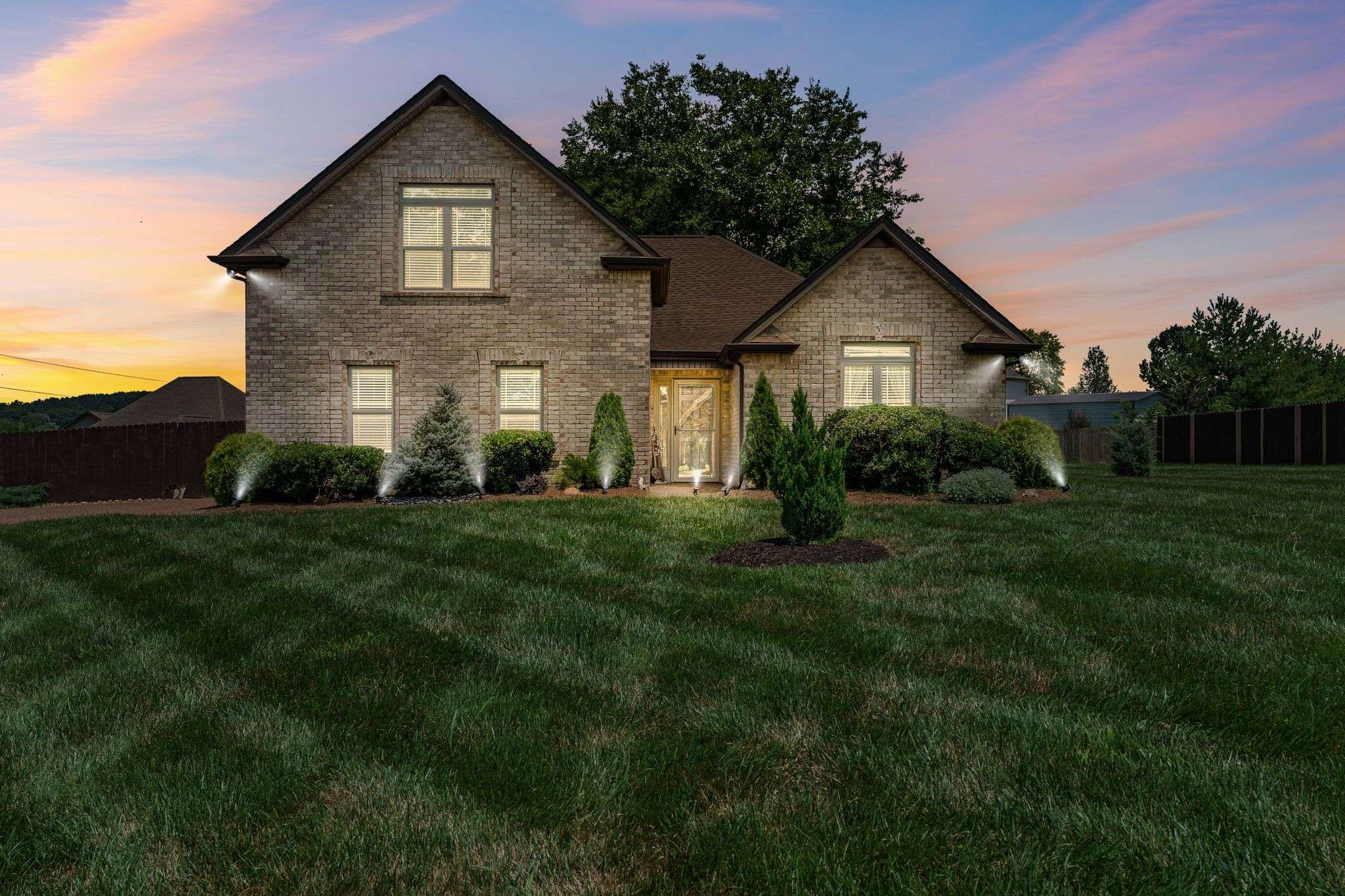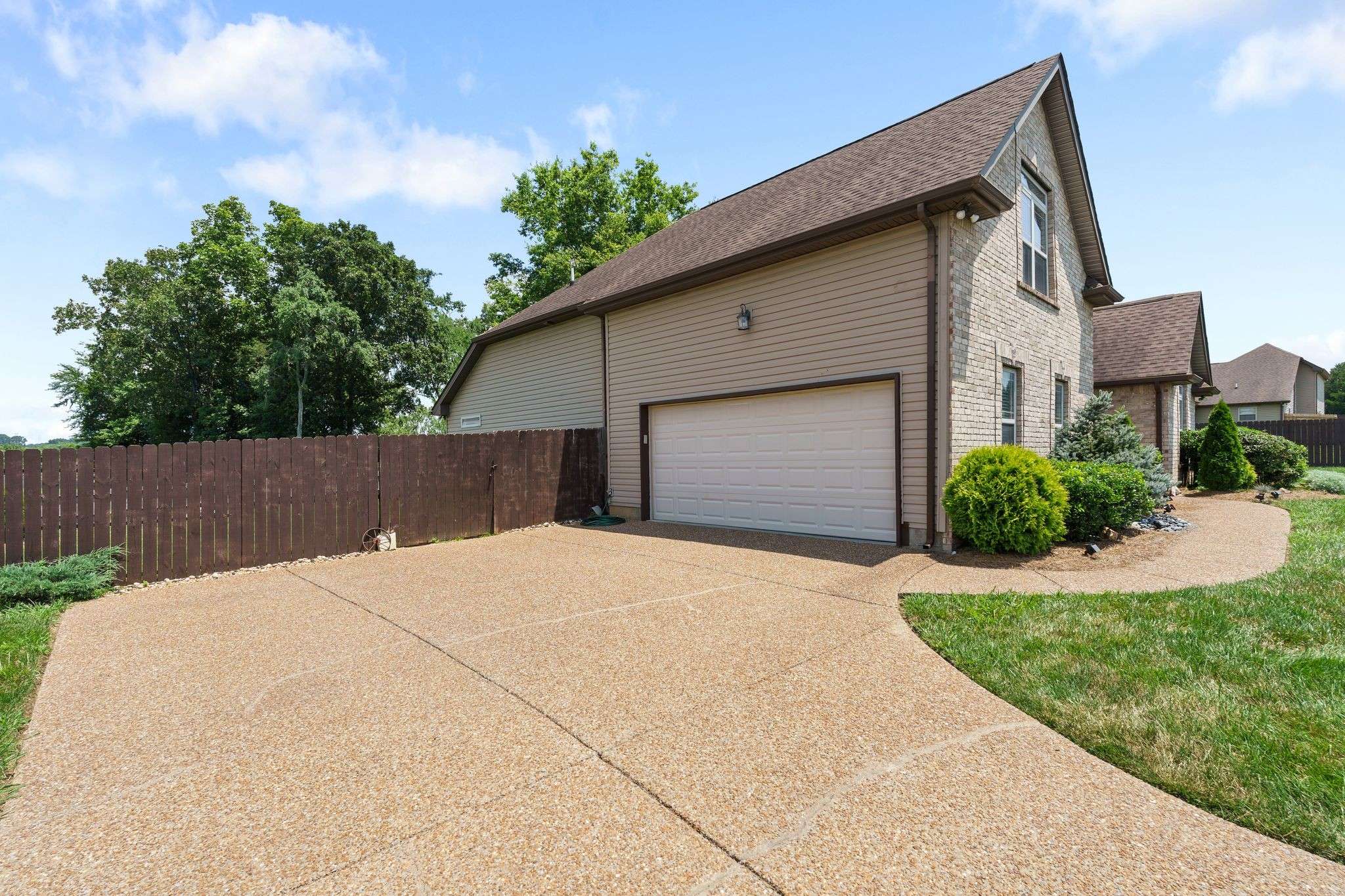3 Beds
3 Baths
1,899 SqFt
3 Beds
3 Baths
1,899 SqFt
OPEN HOUSE
Sun Jul 13, 2:00pm - 4:00pm
Key Details
Property Type Single Family Home
Sub Type Single Family Residence
Listing Status Coming Soon
Purchase Type For Sale
Square Footage 1,899 sqft
Price per Sqft $234
Subdivision Legends Ridge
MLS Listing ID 2929446
Bedrooms 3
Full Baths 2
Half Baths 1
HOA Y/N No
Year Built 2011
Annual Tax Amount $1,394
Lot Size 0.600 Acres
Acres 0.6
Lot Dimensions 103.38 X 160.47 IRR
Property Sub-Type Single Family Residence
Property Description
Location
State TN
County Wilson County
Rooms
Main Level Bedrooms 3
Interior
Interior Features Ceiling Fan(s), Entrance Foyer, Extra Closets, High Ceilings, Open Floorplan, Pantry, Walk-In Closet(s), Primary Bedroom Main Floor, High Speed Internet, Kitchen Island
Heating Central, Electric
Cooling Ceiling Fan(s), Central Air, Electric
Flooring Carpet, Wood, Tile
Fireplace N
Appliance Electric Oven, Electric Range, Dishwasher, Disposal, Microwave, Refrigerator, Stainless Steel Appliance(s), Water Purifier
Exterior
Garage Spaces 2.0
Utilities Available Electricity Available, Water Available, Cable Connected
View Y/N false
Roof Type Shingle
Private Pool false
Building
Lot Description Cul-De-Sac, Level, Rolling Slope, Views
Story 2
Sewer STEP System
Water Public
Structure Type Brick,Vinyl Siding
New Construction false
Schools
Elementary Schools Southside Elementary
Middle Schools Southside Elementary
High Schools Wilson Central High School
Others
Senior Community false
Special Listing Condition Standard
Virtual Tour https://www.zillow.com/view-imx/1eb08c4b-88b8-4d02-a7ca-3ac0020ccaaa?setAttribution=mls&wl=true&initialViewType=pano&utm_source=dashboard







