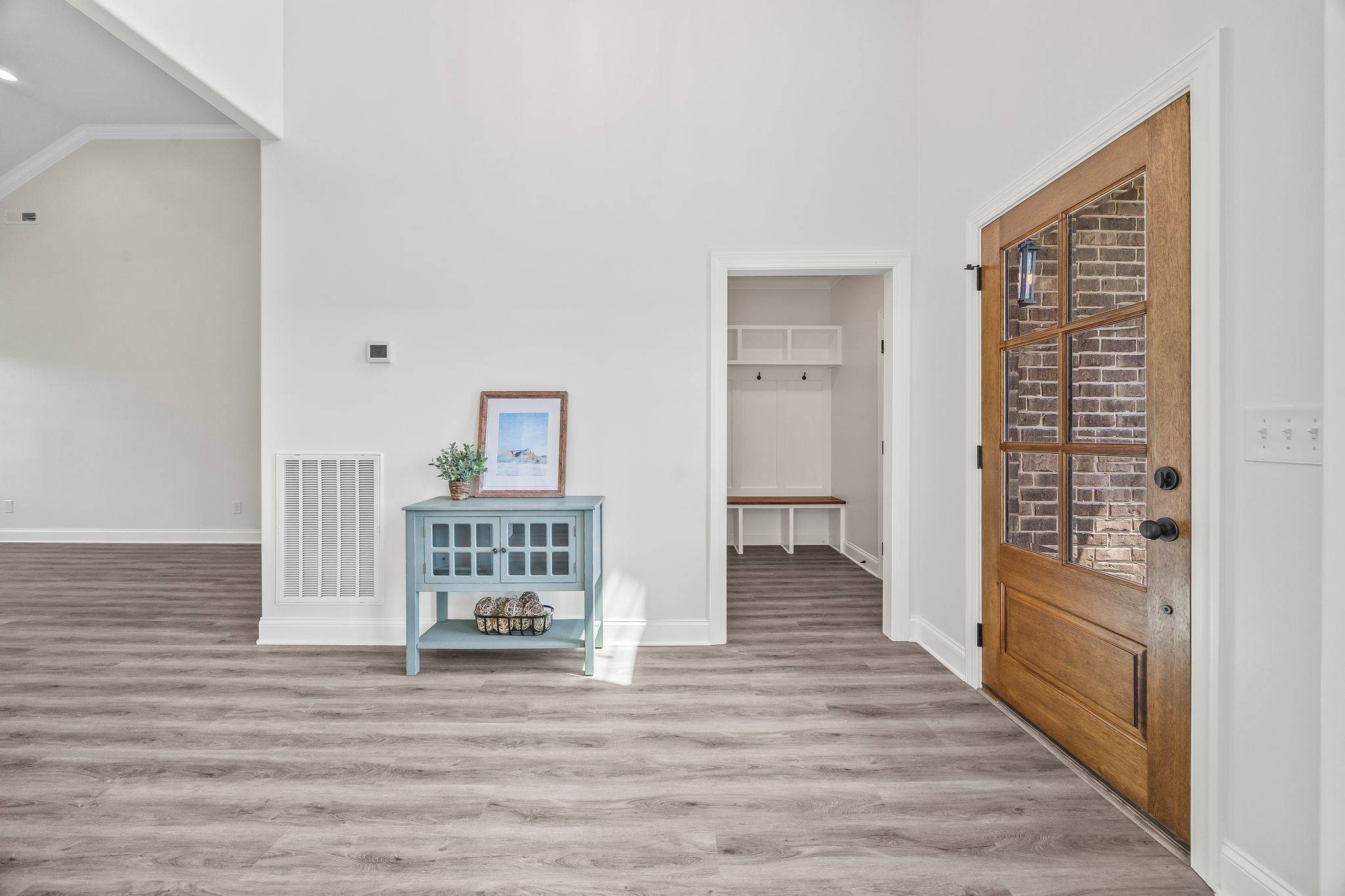3 Beds
2 Baths
2,148 SqFt
3 Beds
2 Baths
2,148 SqFt
OPEN HOUSE
Fri Jul 11, 1:00pm - 4:00pm
Sun Jul 13, 12:00pm - 2:00pm
Key Details
Property Type Single Family Home
Sub Type Single Family Residence
Listing Status Active
Purchase Type For Sale
Square Footage 2,148 sqft
Price per Sqft $251
Subdivision Creekside Subd Final Plat Rev
MLS Listing ID 2938880
Bedrooms 3
Full Baths 2
HOA Y/N No
Year Built 2025
Annual Tax Amount $349
Lot Size 0.270 Acres
Acres 0.27
Lot Dimensions 86.03 X149.79
Property Sub-Type Single Family Residence
Property Description
Location
State TN
County Marshall County
Rooms
Main Level Bedrooms 3
Interior
Interior Features Ceiling Fan(s), Entrance Foyer, High Ceilings, Open Floorplan, Pantry, Storage, Walk-In Closet(s), Primary Bedroom Main Floor, Kitchen Island
Heating Central
Cooling Central Air
Flooring Carpet, Wood, Tile
Fireplaces Number 1
Fireplace Y
Appliance Built-In Gas Oven, Built-In Gas Range, Dishwasher, Disposal, Microwave
Exterior
Garage Spaces 2.0
Utilities Available Water Available
Amenities Available Golf Course, Underground Utilities
View Y/N false
Roof Type Asphalt
Private Pool false
Building
Lot Description Level
Story 2
Sewer Public Sewer
Water Public
Structure Type Brick
New Construction false
Schools
Elementary Schools Marshall-Oak Grove-Westhills Elem.
Middle Schools Lewisburg Middle School
High Schools Marshall Co High School
Others
Senior Community false
Special Listing Condition Standard







