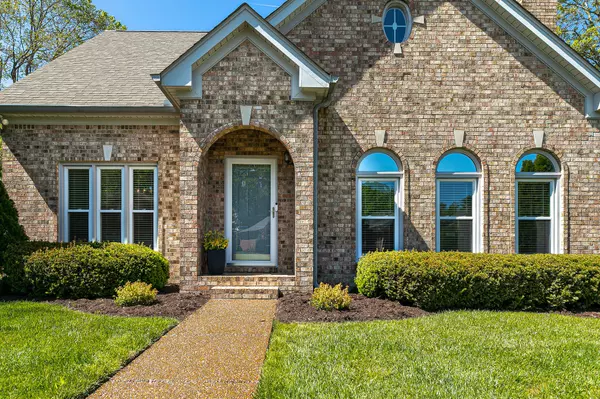$750,000
$724,900
3.5%For more information regarding the value of a property, please contact us for a free consultation.
3 Beds
3 Baths
2,667 SqFt
SOLD DATE : 06/01/2023
Key Details
Sold Price $750,000
Property Type Single Family Home
Sub Type Single Family Residence
Listing Status Sold
Purchase Type For Sale
Square Footage 2,667 sqft
Price per Sqft $281
Subdivision Dallas Downs Sec 6
MLS Listing ID 2518238
Sold Date 06/01/23
Bedrooms 3
Full Baths 2
Half Baths 1
HOA Fees $29/mo
HOA Y/N Yes
Year Built 1992
Annual Tax Amount $2,371
Lot Size 0.310 Acres
Acres 0.31
Lot Dimensions 148 X 135
Property Description
Beautiful Home with Real Sand and Finish Hardwood Floors in Downstairs, Master Bedroom on Main Level with Large Custom Walk-in Closet and Updated Master Bath with double walk-in shower, Updated Kitchen with Leathered Granite Countertop and All Stainless Steel Appliances, Breakfast Bar and Eat-in Kitchen over look Back Yard, Living Room has a Fireplace, Large Second and Third Bedrooms Upstairs with Lots of Great Storage, Fully fenced in Back Yard with Newer Deck. Great Landscaping and All Brick Home! Long Aggregate Driveway with Plenty of Space for Vehicles. New Insulated Two Car Garage Door 8/20, Newer Hot Water Heater 5/20, Upstairs HVAC 9/16, Downstairs HVAC 9/19. Roof 6/21. Home has been completely Remodeled and Updated.
Location
State TN
County Williamson County
Rooms
Main Level Bedrooms 1
Interior
Interior Features Air Filter, Ceiling Fan(s), Redecorated, Utility Connection, Walk-In Closet(s)
Heating Central, Natural Gas
Cooling Central Air, Electric
Flooring Carpet, Finished Wood, Tile
Fireplaces Number 1
Fireplace Y
Appliance Dishwasher, Disposal, Microwave, Refrigerator
Exterior
Exterior Feature Garage Door Opener
Garage Spaces 2.0
View Y/N false
Roof Type Asphalt
Private Pool false
Building
Lot Description Level
Story 2
Sewer Public Sewer
Water Public
Structure Type Brick
New Construction false
Schools
Elementary Schools Oak View Elem School
Middle Schools Fred J Page Middle School
High Schools Centennial High School
Others
HOA Fee Include Maintenance Grounds, Recreation Facilities
Senior Community false
Read Less Info
Want to know what your home might be worth? Contact us for a FREE valuation!

Our team is ready to help you sell your home for the highest possible price ASAP

© 2025 Listings courtesy of RealTrac as distributed by MLS GRID. All Rights Reserved.






