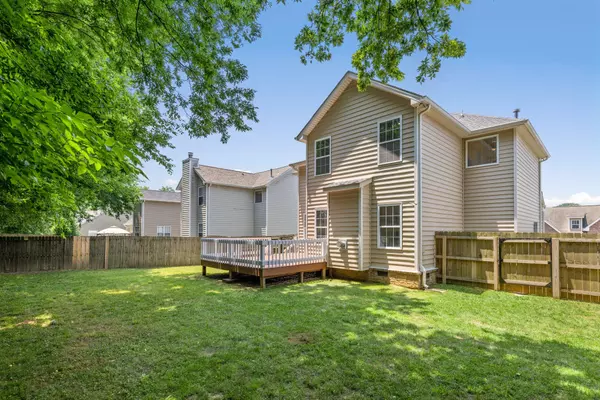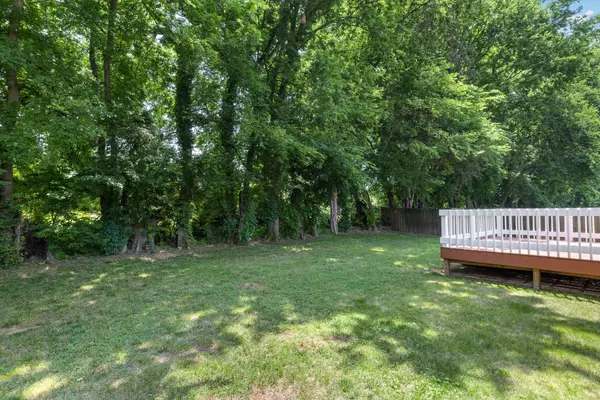$476,840
$465,965
2.3%For more information regarding the value of a property, please contact us for a free consultation.
3 Beds
3 Baths
2,076 SqFt
SOLD DATE : 10/10/2023
Key Details
Sold Price $476,840
Property Type Single Family Home
Sub Type Single Family Residence
Listing Status Sold
Purchase Type For Sale
Square Footage 2,076 sqft
Price per Sqft $229
Subdivision Wyngate Est Ph 20
MLS Listing ID 2536209
Sold Date 10/10/23
Bedrooms 3
Full Baths 2
Half Baths 1
HOA Fees $18/mo
HOA Y/N Yes
Year Built 2005
Annual Tax Amount $1,994
Lot Size 5,662 Sqft
Acres 0.13
Lot Dimensions 60 X 101
Property Description
New - PRICE IMPROVEMENT Wow! Exceptional Home! Excellent Location! Only 8 min to Spring Hill Center & I-65 its situated at the confluence of Spring Hill & Williamson Co in Wyngate Estates. It's like New - 2023 Carpet, 2022 Rheem HVAC System, 2021 Proline Water Heater, & 2018 Architectural Roof w/30 yr life. A minimalist FP w 2067 sqft 3BR 2.5BA home w/a treelined full fenced back yard, & an oversized deck. The open floor plan is amazing w/a space off the entry that is perfect for that Home Office, an eat in kitchen/dining next to the main living space that is complimented with a fireplace and a 1/2 bath. Upstairs is a spacious primary BR w/walk-in closet, & 2 add'l BR's, a walk in laundry, an oversized vaulted living area that is perfect for the intersection of work, play, and life.
Location
State TN
County Williamson County
Interior
Interior Features Ceiling Fan(s), Walk-In Closet(s)
Heating Central
Cooling Central Air, Electric
Flooring Carpet, Finished Wood, Laminate, Tile
Fireplaces Number 1
Fireplace Y
Exterior
Exterior Feature Garage Door Opener
Garage Spaces 2.0
View Y/N true
View Valley
Roof Type Asphalt
Private Pool false
Building
Lot Description Level
Story 2
Sewer Public Sewer
Water Public
Structure Type Brick, Vinyl Siding
New Construction false
Schools
Elementary Schools Allendale Elementary School
Middle Schools Heritage Middle School
High Schools Summit High School
Others
Senior Community false
Read Less Info
Want to know what your home might be worth? Contact us for a FREE valuation!

Our team is ready to help you sell your home for the highest possible price ASAP

© 2025 Listings courtesy of RealTrac as distributed by MLS GRID. All Rights Reserved.






