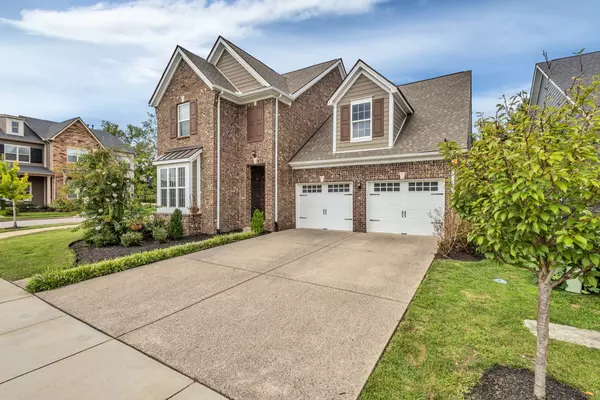$817,000
$817,000
For more information regarding the value of a property, please contact us for a free consultation.
4 Beds
3 Baths
2,757 SqFt
SOLD DATE : 10/30/2023
Key Details
Sold Price $817,000
Property Type Single Family Home
Sub Type Single Family Residence
Listing Status Sold
Purchase Type For Sale
Square Footage 2,757 sqft
Price per Sqft $296
Subdivision Waters Edge
MLS Listing ID 2571154
Sold Date 10/30/23
Bedrooms 4
Full Baths 3
HOA Fees $112/mo
HOA Y/N Yes
Year Built 2018
Annual Tax Amount $2,667
Lot Size 7,405 Sqft
Acres 0.17
Lot Dimensions 57.3 X 120.4
Property Description
This gorgeous home checks all of the boxes! Stylish lighting & upgrades! Fenced-in back yard! Conveniently close to the neighborhood pool, clubhouse, Fitness Center & playground! Award winning schools! Primary Suite on the main level of the home, plus a 2nd Bedroom & 2nd full Bathroom on the main! Two more bedrooms, full Bathroom & Media/Bonus Room upstairs. Spectacular outdoor living with both a covered back patio & extended patio area! Party lights will stay! Custom drop-zone. Shiplap fireplace & upgraded accent walls! Incredible location with convenient access to everything! You are moments away from I-65, Historic Downtown Franklin, Cool Springs, hospital, Restaurants, retail, Arrington Vineyards & more! Location, Location, Location!
Location
State TN
County Williamson County
Rooms
Main Level Bedrooms 2
Interior
Interior Features Ceiling Fan(s), Smart Thermostat
Heating Natural Gas
Cooling Central Air
Flooring Carpet, Other, Tile
Fireplaces Number 1
Fireplace Y
Appliance Dishwasher, Disposal, Microwave, Refrigerator
Exterior
Exterior Feature Smart Camera(s)/Recording
Garage Spaces 2.0
View Y/N false
Private Pool false
Building
Lot Description Level
Story 2
Sewer Public Sewer
Water Private
Structure Type Brick
New Construction false
Schools
Elementary Schools Trinity Elementary
Middle Schools Fred J Page Middle School
High Schools Fred J Page High School
Others
HOA Fee Include Recreation Facilities
Senior Community false
Read Less Info
Want to know what your home might be worth? Contact us for a FREE valuation!

Our team is ready to help you sell your home for the highest possible price ASAP

© 2025 Listings courtesy of RealTrac as distributed by MLS GRID. All Rights Reserved.






