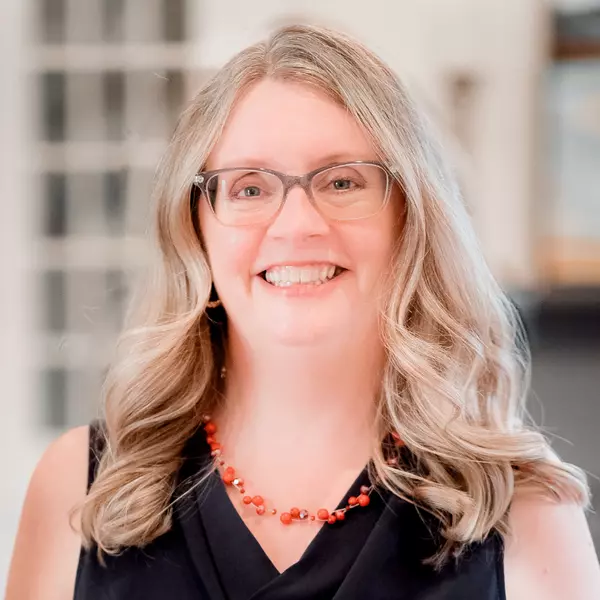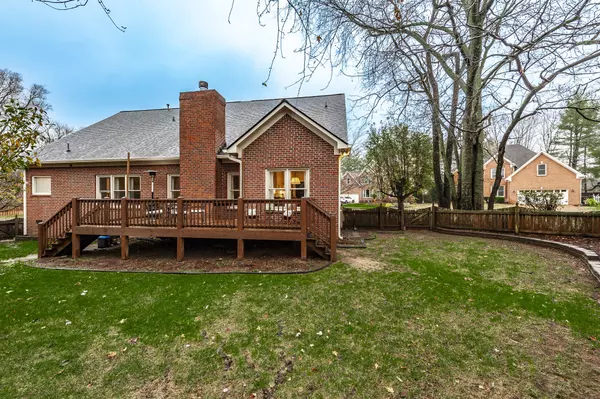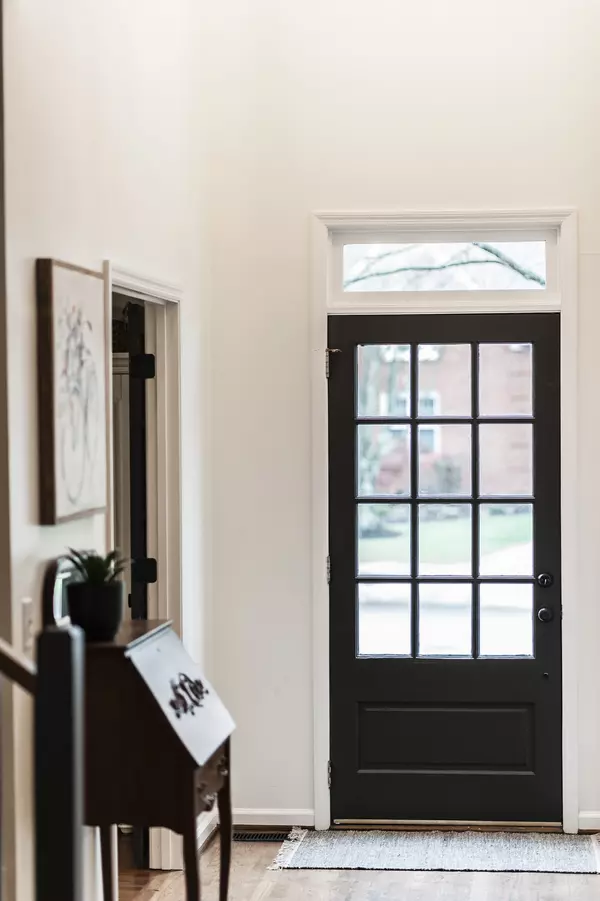$815,000
$815,000
For more information regarding the value of a property, please contact us for a free consultation.
4 Beds
3 Baths
2,926 SqFt
SOLD DATE : 12/13/2023
Key Details
Sold Price $815,000
Property Type Single Family Home
Sub Type Single Family Residence
Listing Status Sold
Purchase Type For Sale
Square Footage 2,926 sqft
Price per Sqft $278
Subdivision Polk Place Sec 3
MLS Listing ID 2595662
Sold Date 12/13/23
Bedrooms 4
Full Baths 2
Half Baths 1
HOA Fees $36/ann
HOA Y/N Yes
Year Built 1995
Annual Tax Amount $2,684
Lot Size 0.290 Acres
Acres 0.29
Lot Dimensions 85 X 138
Property Description
Your ideal lifestyle awaits at 101 Grove Ln- stylish & timeless renovations accent every room within this all brick home located just five minutes South of downtown Franklin. Refinished solid hardwood floors throughout the main level, primary bedroom down, large corner lot w/ community pool nearby, kitchen has been completely updated w/ floor to ceiling white cabinets, light colored Quartz countertops, counter height bar top is perfect for gatherings, breakfast nook & coffee station overlook the fenced in backyard with large deck & mature trees. Gas range, lots of cabinet space & pantry closet make this kitchen functional & beautiful. Primary bedroom suite has been updated w/ walk in tile shower, glass enclosure, huge walk in closet with built in shelves and drawers, linen closet, shelves and laundry room nearby- this is a great floorpan! Upstairs bathroom has been renovated with double vanities, tile shower/tub, large bonus room, new carpet, light fixtures, 1 yr warranty & more!
Location
State TN
County Williamson County
Rooms
Main Level Bedrooms 1
Interior
Interior Features Air Filter, Ceiling Fan(s), Central Vacuum, Extra Closets, Pantry, Walk-In Closet(s)
Heating Central, Natural Gas
Cooling Central Air, Electric
Flooring Carpet, Finished Wood, Tile
Fireplaces Number 1
Fireplace Y
Appliance Dishwasher, Disposal, Microwave, Refrigerator
Exterior
Exterior Feature Garage Door Opener
Garage Spaces 2.0
View Y/N false
Roof Type Shingle
Private Pool false
Building
Lot Description Level
Story 2
Sewer Public Sewer
Water Public
Structure Type Brick
New Construction false
Schools
Elementary Schools Winstead Elementary School
Middle Schools Legacy Middle School
High Schools Centennial High School
Others
HOA Fee Include Maintenance Grounds,Recreation Facilities
Senior Community false
Read Less Info
Want to know what your home might be worth? Contact us for a FREE valuation!

Our team is ready to help you sell your home for the highest possible price ASAP

© 2025 Listings courtesy of RealTrac as distributed by MLS GRID. All Rights Reserved.






