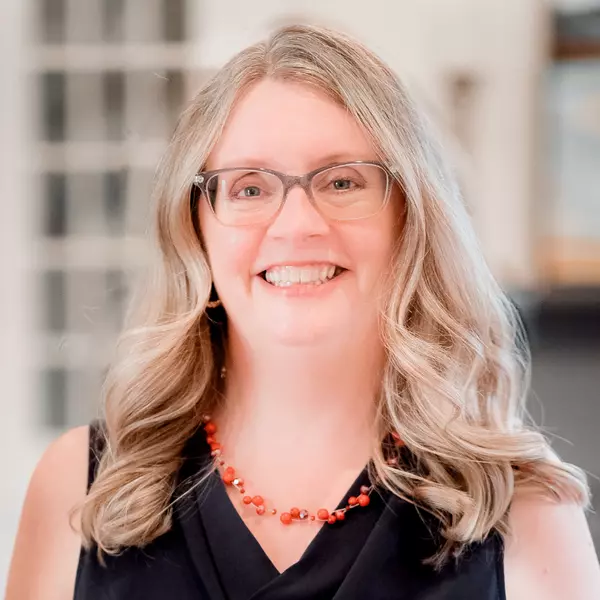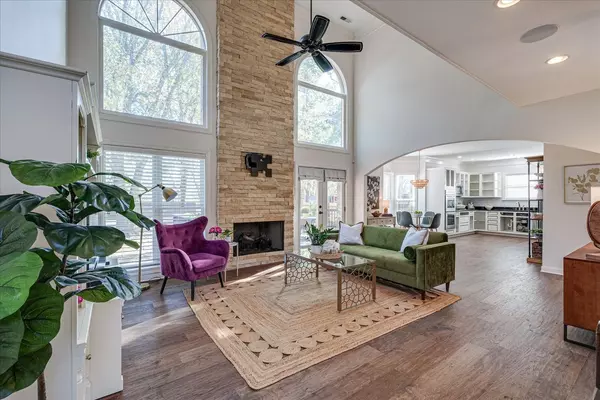$775,500
-
For more information regarding the value of a property, please contact us for a free consultation.
4 Beds
3 Baths
2,742 SqFt
SOLD DATE : 12/29/2023
Key Details
Sold Price $775,500
Property Type Single Family Home
Sub Type Single Family Residence
Listing Status Sold
Purchase Type For Sale
Square Footage 2,742 sqft
Price per Sqft $282
Subdivision Polk Place Sec 3
MLS Listing ID 2596043
Sold Date 12/29/23
Bedrooms 4
Full Baths 2
Half Baths 1
HOA Fees $36/ann
HOA Y/N Yes
Year Built 1995
Annual Tax Amount $2,589
Lot Size 9,583 Sqft
Acres 0.22
Lot Dimensions 70 X 140
Property Description
*AUCTION!! SATURDAY, DECEMBER 9TH 2023 at 10:00am!!!* 2,742 ± sq. ft. ALL BRICK HOME with 4 Bedrooms, 2½ Baths. Open concept Eat-In Kitchen w/Granite countertops, double oven, gas cooktop and backsplash. NEW Paint, Flooring, & Light Fixtures. Formal dining room with adjoining bar. Stunning living room with vaulted ceilings. Tall Windows on each side of the gas-log fireplace. Large, fully-fenced backyard and entertainer's deck. Primary Suite includes 2 walk-in closets and a spacious ensuite. Large bonus room. 2-car garage. Mature trees, sidewalks and community pool. THREE MILES TO DOWNTOWN FRANKLIN! Real Estate Terms: 10% Down Day of Auction. Balance due on or before Dec. 29, 2023. Taxes: Prorated. Possession: With Deed at Closing. Buyers Premium: 10%. All property sold As-Is, Where-Is condition. All announcements made on Day of Auction take precedence over previous advertisements.
Location
State TN
County Williamson County
Rooms
Main Level Bedrooms 1
Interior
Interior Features Air Filter, Ceiling Fan(s), High Speed Internet, Smart Thermostat, Walk-In Closet(s)
Heating Central
Cooling Central Air
Flooring Carpet, Laminate, Tile
Fireplaces Number 1
Fireplace Y
Appliance Dishwasher, Disposal, Freezer, Ice Maker, Microwave, Refrigerator
Exterior
Exterior Feature Garage Door Opener
Garage Spaces 2.0
View Y/N false
Roof Type Shingle
Private Pool false
Building
Story 2
Sewer Public Sewer
Water Public
Structure Type Brick
New Construction false
Schools
Elementary Schools Winstead Elementary School
Middle Schools Heritage Middle School
High Schools Centennial High School
Others
HOA Fee Include Recreation Facilities
Senior Community false
Read Less Info
Want to know what your home might be worth? Contact us for a FREE valuation!

Our team is ready to help you sell your home for the highest possible price ASAP

© 2025 Listings courtesy of RealTrac as distributed by MLS GRID. All Rights Reserved.






