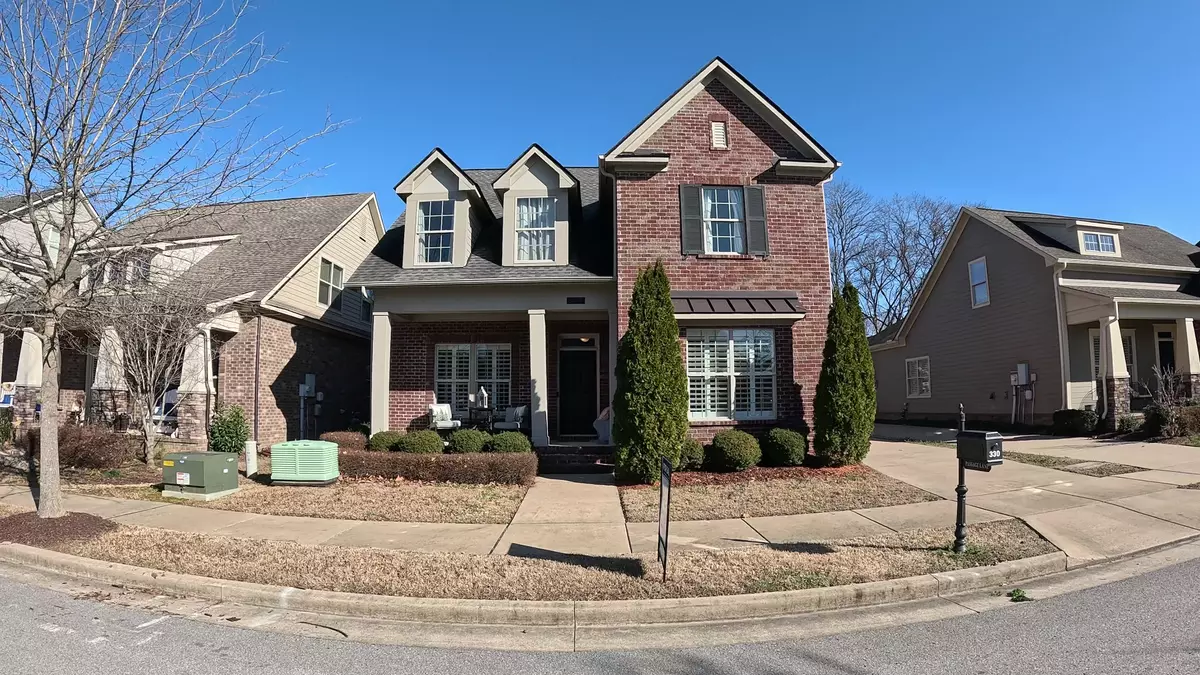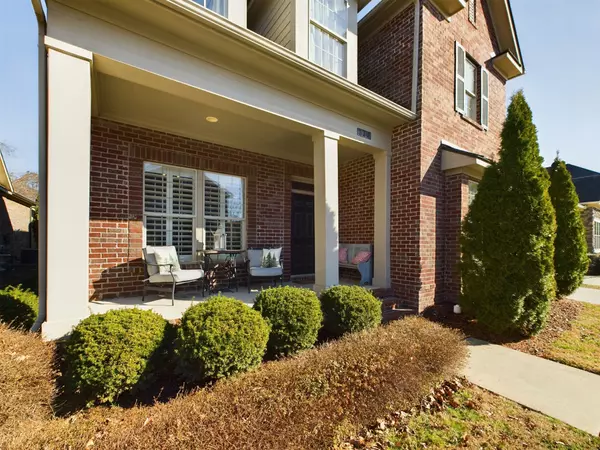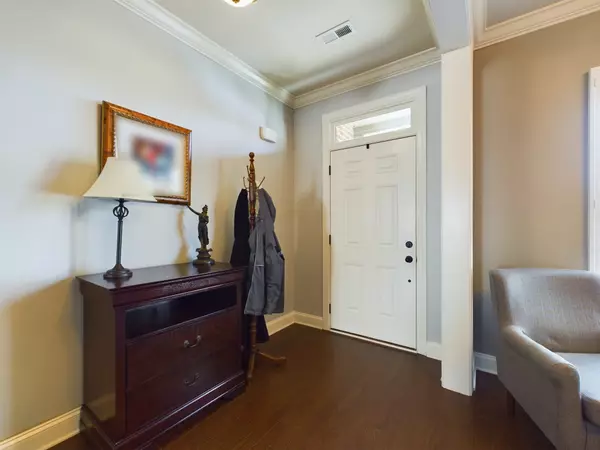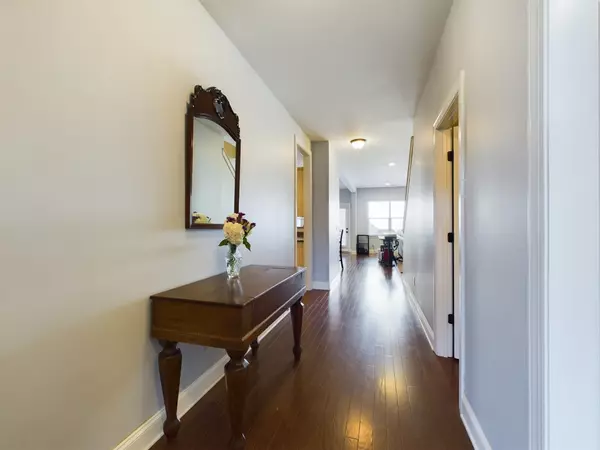$849,250
$850,000
0.1%For more information regarding the value of a property, please contact us for a free consultation.
4 Beds
4 Baths
3,242 SqFt
SOLD DATE : 04/10/2024
Key Details
Sold Price $849,250
Property Type Single Family Home
Sub Type Single Family Residence
Listing Status Sold
Purchase Type For Sale
Square Footage 3,242 sqft
Price per Sqft $261
Subdivision Tywater Crossing
MLS Listing ID 2619419
Sold Date 04/10/24
Bedrooms 4
Full Baths 3
Half Baths 1
HOA Fees $75/mo
HOA Y/N Yes
Year Built 2015
Annual Tax Amount $3,138
Lot Size 7,405 Sqft
Acres 0.17
Lot Dimensions 52 X 140
Property Description
Sale of home has 48 Hr kickout. Welcome to this stunning brick 4-bed, 3.5-bath home in Tywater Crossing. With an open floor plan, the kitchen boasts ample storage & open counter space, perfect for entertaining. Cozy up by the gas fireplace in the living room for intimate nights in. The main level has a wide foyer for greeting friends & the primary retreat as well as a formal dining that is being used as a home office. Upstairs, discover three spacious bedrooms, a home office, and a bonus room currently utilized as a theater room, complete with screen, projctr, & spkrs. Don't miss the opportunity to make this your dream home! Location times 3! Close to the county sports fields (baseball, tennis, soccer, football), within a bike ride to Downtown Franklin, super commuting lanes on Mack Hatcher Extension, and close to shopping and dining. The neighborhood features lush summer grass, and has multiple green spaces. Extra parking pad behind the 2 car garage that is also a basketball area.
Location
State TN
County Williamson County
Rooms
Main Level Bedrooms 1
Interior
Interior Features Ceiling Fan(s), Walk-In Closet(s), Primary Bedroom Main Floor
Heating Natural Gas
Cooling Electric
Flooring Carpet, Finished Wood, Tile
Fireplaces Number 1
Fireplace Y
Appliance Dishwasher, Disposal, Microwave
Exterior
Exterior Feature Garage Door Opener
Garage Spaces 2.0
Utilities Available Electricity Available, Natural Gas Available, Water Available, Cable Connected
View Y/N false
Private Pool false
Building
Story 2
Sewer Public Sewer
Water Public
Structure Type Brick
New Construction false
Schools
Elementary Schools Pearre Creek Elementary School
Middle Schools Hillsboro Elementary/ Middle School
High Schools Independence High School
Others
Senior Community false
Read Less Info
Want to know what your home might be worth? Contact us for a FREE valuation!

Our team is ready to help you sell your home for the highest possible price ASAP

© 2025 Listings courtesy of RealTrac as distributed by MLS GRID. All Rights Reserved.






