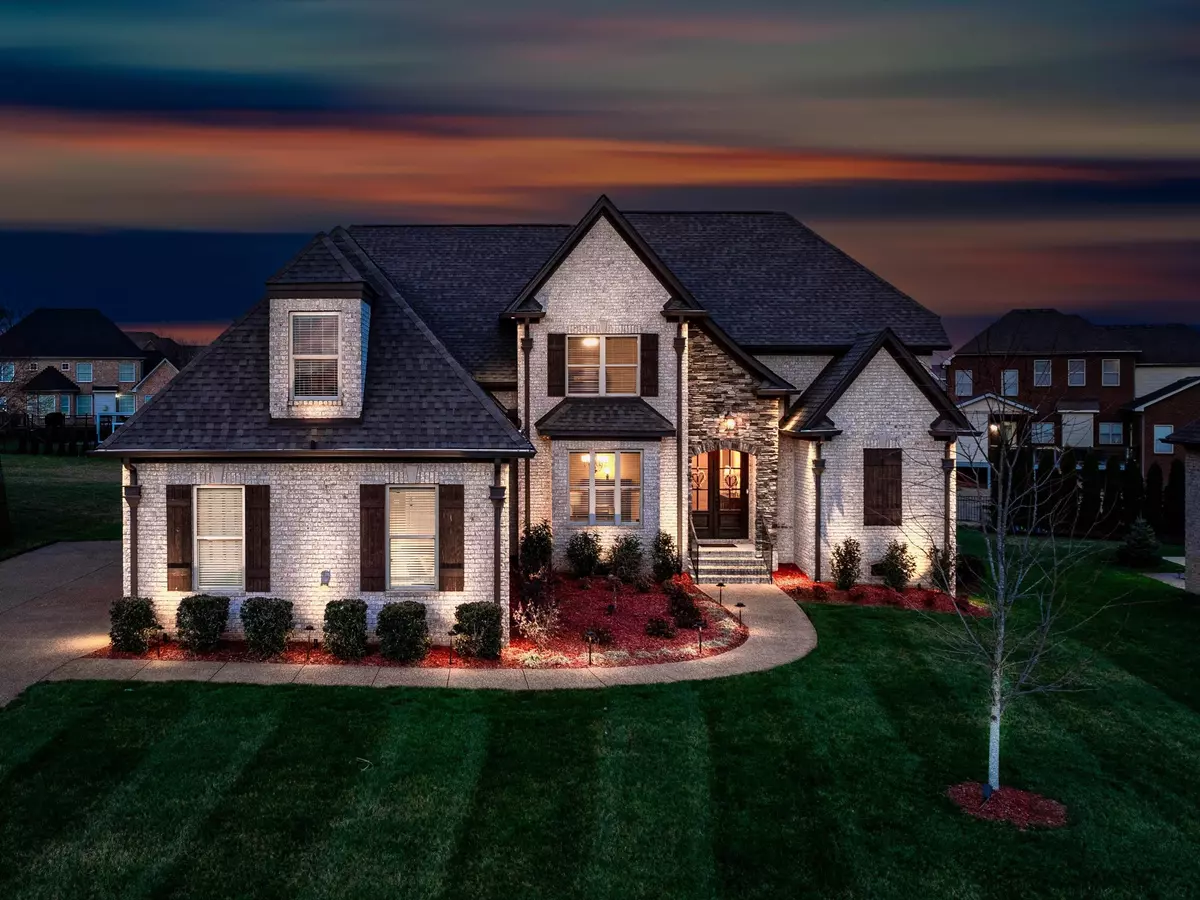$880,000
$905,900
2.9%For more information regarding the value of a property, please contact us for a free consultation.
4 Beds
5 Baths
3,586 SqFt
SOLD DATE : 04/12/2024
Key Details
Sold Price $880,000
Property Type Single Family Home
Sub Type Single Family Residence
Listing Status Sold
Purchase Type For Sale
Square Footage 3,586 sqft
Price per Sqft $245
Subdivision Autumn Ridge Ph7
MLS Listing ID 2623888
Sold Date 04/12/24
Bedrooms 4
Full Baths 4
Half Baths 1
HOA Fees $62/mo
HOA Y/N Yes
Year Built 2018
Annual Tax Amount $3,862
Lot Size 0.410 Acres
Acres 0.41
Lot Dimensions 79.5 X 231.4
Property Description
2018 Custom Built and Beautifully Maintained, Original Owner, All Brick Home with Stone Entrance in Sought After Premier Quiet Section of Autumn Ridge within Walking Distance to Community Pool & Amenities. 4 Bedrooms (Primary Plus Guest Bdrm or Office on Main Level), 4 Full Baths Plus Bonus Room (could be 5th bedroom) with Half Bath, Large Future Expansion Room (over garage). Gorgeous well-conditioned sand and finished hardwood floors, extensive crown molding and arched cased openings. Entertaining Large Kitchen with Oversized Island Open to Breakfast Area and Two-Story Living Room with Built-In Cabinetry, Gas Fireplace with stone surround & hearth. Separate Dining Room, Utility Room, and Pantry. Covered Rear Porch with afternoon shade and Gas Fireplace. 3 Car Side Entry Epoxy Floor Garage with Pedestrian door, Full Yard Irrigation, Large level lot (near half acre), Multiple Walk-In Floored Storage Areas. Stunning Nighttime Elegance with Exterior Accent Lighting. www.1907KittemerLn.com
Location
State TN
County Williamson County
Rooms
Main Level Bedrooms 2
Interior
Interior Features Ceiling Fan(s), Entry Foyer, Extra Closets, Pantry, Smart Camera(s)/Recording, Smart Light(s), Smart Thermostat, Storage, Walk-In Closet(s), Primary Bedroom Main Floor, Kitchen Island
Heating Electric, Heat Pump
Cooling Central Air
Flooring Carpet, Finished Wood, Tile
Fireplaces Number 2
Fireplace Y
Appliance Dishwasher, Disposal, Freezer, Grill, Microwave, Refrigerator
Exterior
Exterior Feature Gas Grill, Smart Camera(s)/Recording, Smart Irrigation, Smart Light(s), Irrigation System
Garage Spaces 3.0
Utilities Available Electricity Available, Water Available
View Y/N false
Private Pool false
Building
Lot Description Level
Story 2
Sewer Public Sewer
Water Public
Structure Type Brick
New Construction false
Schools
Elementary Schools Amanda H. North Elementary School
Middle Schools Heritage Middle School
High Schools Independence High School
Others
HOA Fee Include Recreation Facilities
Senior Community false
Read Less Info
Want to know what your home might be worth? Contact us for a FREE valuation!

Our team is ready to help you sell your home for the highest possible price ASAP

© 2025 Listings courtesy of RealTrac as distributed by MLS GRID. All Rights Reserved.

