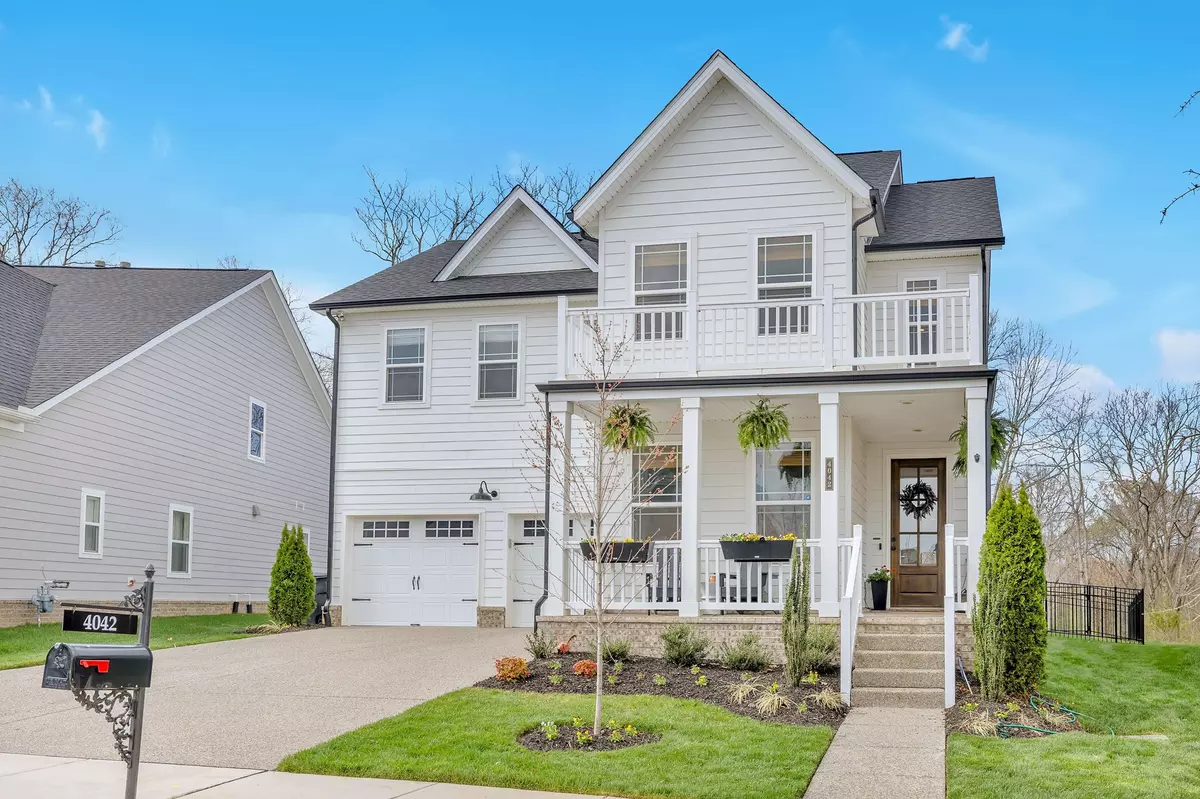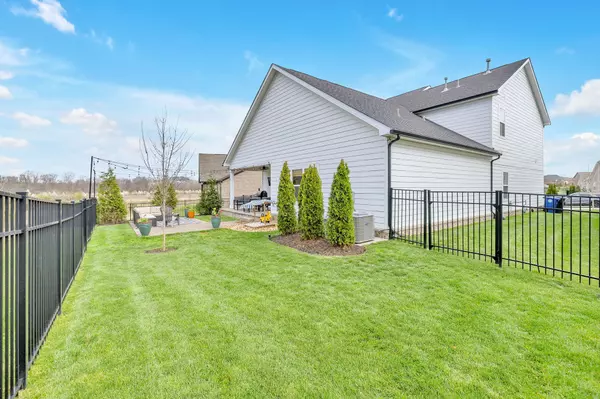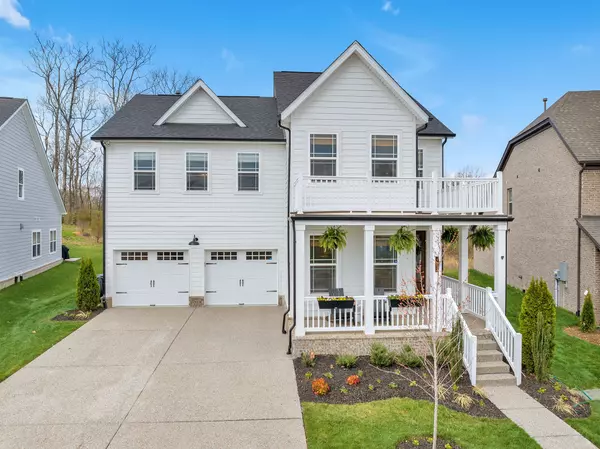$995,000
$989,000
0.6%For more information regarding the value of a property, please contact us for a free consultation.
5 Beds
4 Baths
3,326 SqFt
SOLD DATE : 05/01/2024
Key Details
Sold Price $995,000
Property Type Single Family Home
Sub Type Single Family Residence
Listing Status Sold
Purchase Type For Sale
Square Footage 3,326 sqft
Price per Sqft $299
Subdivision Waters Edge Sec4
MLS Listing ID 2630167
Sold Date 05/01/24
Bedrooms 5
Full Baths 4
HOA Fees $114/mo
HOA Y/N Yes
Year Built 2021
Annual Tax Amount $2,953
Lot Size 7,840 Sqft
Acres 0.18
Lot Dimensions 49.4 X 120
Property Description
OPEN HOUSE is cancelled! As you walk into this 5 bedroom,4 bath home you will instantly be swept off your feet.The craftsmanship of custom features and selections are not like anything you will find in this community.From the custom tile accents throughout to the carefully selected hardwood floors, you will be in love.Your new home sits on a premium lot, backs up to the Harpeth River and walking trails,creating an oasis of a backyard with privacy like no other in the neighborhood.Other Features include:Personally selected soaking tub,2 walk in showers,custom built closet system,high end custom pantry shelving, custom trim work, curated lighting fixtures, and much more. Resort style amenities include: pool,fitness center, walking trails,and playgrounds. Close to Historic Downtown Franklin,Arrington Vineyards,1/2 mile from a canoe launch,and walking distance to Franklin's newest park! Book your showing today!
Location
State TN
County Williamson County
Rooms
Main Level Bedrooms 2
Interior
Interior Features Ceiling Fan(s), Entry Foyer, In-Law Floorplan, Pantry, Storage, Walk-In Closet(s), Primary Bedroom Main Floor
Heating Central, Natural Gas
Cooling Central Air, Electric
Flooring Carpet, Finished Wood, Tile
Fireplaces Number 1
Fireplace Y
Appliance Dishwasher, Disposal, Microwave
Exterior
Exterior Feature Garage Door Opener
Garage Spaces 2.0
Utilities Available Electricity Available, Water Available
View Y/N true
View River
Roof Type Shingle
Private Pool false
Building
Lot Description Level, Private
Story 2
Sewer Public Sewer
Water Public
Structure Type Fiber Cement
New Construction false
Schools
Elementary Schools Trinity Elementary
Middle Schools Fred J Page Middle School
High Schools Fred J Page High School
Others
Senior Community false
Read Less Info
Want to know what your home might be worth? Contact us for a FREE valuation!

Our team is ready to help you sell your home for the highest possible price ASAP

© 2025 Listings courtesy of RealTrac as distributed by MLS GRID. All Rights Reserved.






