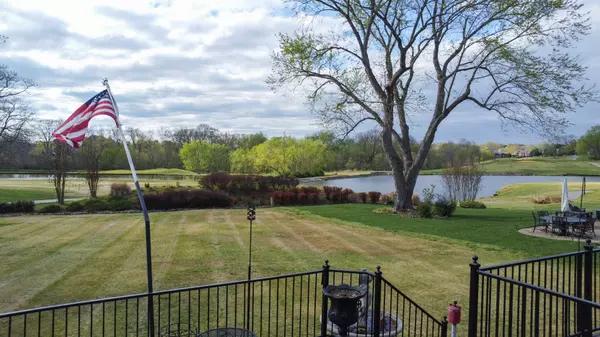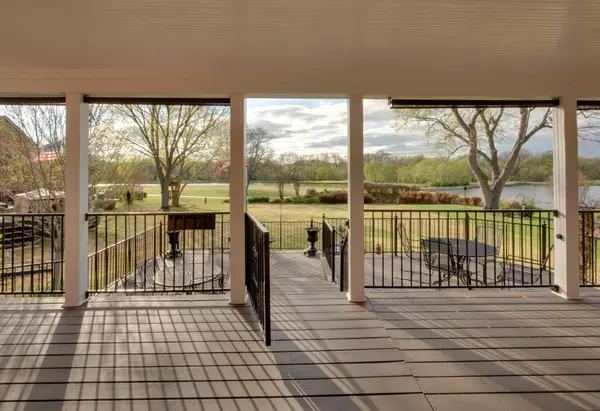$810,000
$789,000
2.7%For more information regarding the value of a property, please contact us for a free consultation.
3 Beds
3 Baths
2,478 SqFt
SOLD DATE : 05/10/2024
Key Details
Sold Price $810,000
Property Type Single Family Home
Sub Type Single Family Residence
Listing Status Sold
Purchase Type For Sale
Square Footage 2,478 sqft
Price per Sqft $326
Subdivision Forrest Crossing Sec 9-A
MLS Listing ID 2640367
Sold Date 05/10/24
Bedrooms 3
Full Baths 2
Half Baths 1
HOA Fees $68/mo
HOA Y/N Yes
Year Built 1990
Annual Tax Amount $3,027
Lot Size 0.290 Acres
Acres 0.29
Lot Dimensions 105 X 205
Property Description
Nestled alongside the Franklin Bridge Golf Course, this remarkable residence promises a lifestyle of unparalleled serenity. With a sweeping 180-degree view, this home offers a breathtaking panorama encompassing two tranquil lakes, the iconic Franklin Bridge, and a private backyard overlooking the lush green fairways. Step outside onto over 900 square feet of outdoor entertaining spaces, where a covered porch with retractable awnings and uncovered decking beckons you to bask in stunning sunsets. Inside, the convenience of a primary bedroom downstairs ensures ease and privacy, while a secluded office nook provides a dedicated space for focused work or study. Meticulously maintained with newer ductwork, gutters, encapsulated crawlspace, and freshly painted, this home exudes pride of ownership, promising a lifetime of enjoyment for its new owners. Convenience is paramount with proximity to schools, premier shopping and medical care. Community Pool and tennis/pickle ball. Pls show 4 backup
Location
State TN
County Williamson County
Rooms
Main Level Bedrooms 1
Interior
Interior Features Ceiling Fan(s), Entry Foyer, High Ceilings, Pantry, Walk-In Closet(s), High Speed Internet
Heating Central, Natural Gas
Cooling Central Air
Flooring Carpet, Finished Wood
Fireplaces Number 1
Fireplace Y
Appliance Dishwasher, Disposal, Dryer, Microwave, Refrigerator, Washer
Exterior
Exterior Feature Garage Door Opener
Garage Spaces 2.0
Utilities Available Water Available
View Y/N true
View Lake
Roof Type Shingle
Private Pool false
Building
Lot Description Cul-De-Sac, Level
Story 2
Sewer Public Sewer
Water Public
Structure Type Brick
New Construction false
Schools
Elementary Schools Moore Elementary
Middle Schools Freedom Intermediate
High Schools Centennial High School
Others
HOA Fee Include Maintenance Grounds,Recreation Facilities
Senior Community false
Read Less Info
Want to know what your home might be worth? Contact us for a FREE valuation!

Our team is ready to help you sell your home for the highest possible price ASAP

© 2025 Listings courtesy of RealTrac as distributed by MLS GRID. All Rights Reserved.






