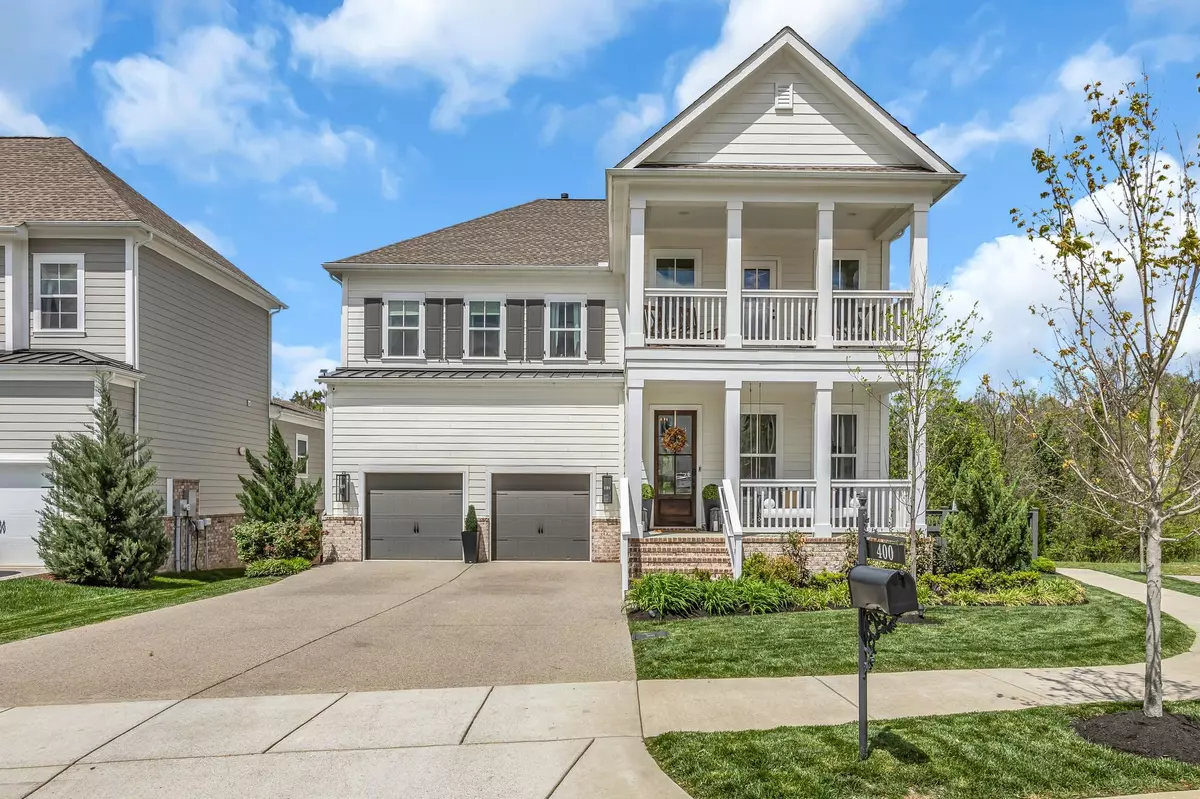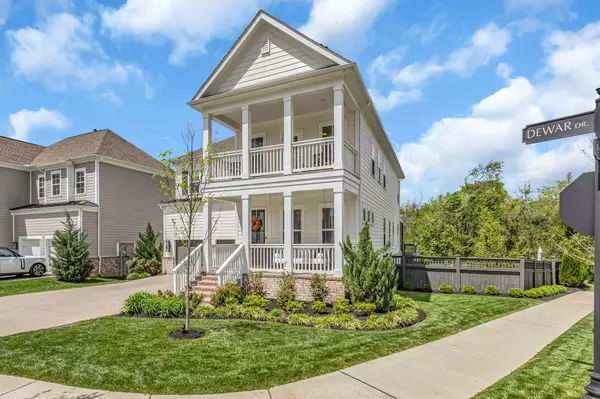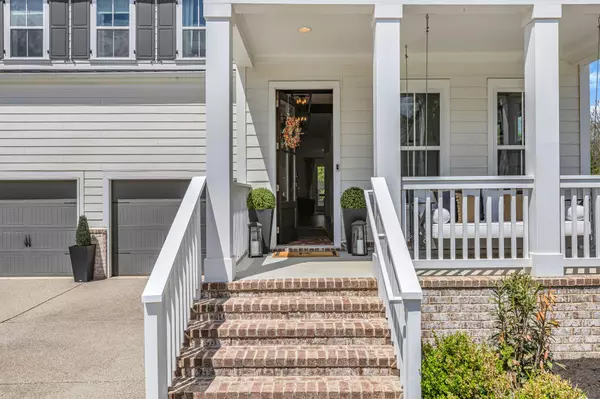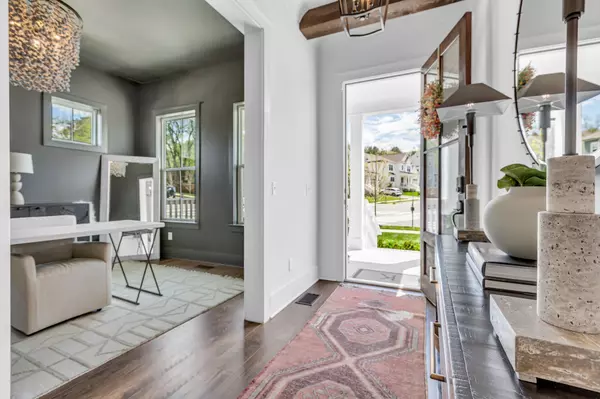$1,315,000
$1,350,000
2.6%For more information regarding the value of a property, please contact us for a free consultation.
5 Beds
4 Baths
4,558 SqFt
SOLD DATE : 05/24/2024
Key Details
Sold Price $1,315,000
Property Type Single Family Home
Sub Type Single Family Residence
Listing Status Sold
Purchase Type For Sale
Square Footage 4,558 sqft
Price per Sqft $288
Subdivision Lockwood Glen Sec9
MLS Listing ID 2642685
Sold Date 05/24/24
Bedrooms 5
Full Baths 3
Half Baths 1
HOA Fees $143/qua
HOA Y/N Yes
Year Built 2020
Annual Tax Amount $4,513
Lot Size 10,890 Sqft
Acres 0.25
Lot Dimensions 47.5 X 148.2
Property Description
Discover this recently built Franklin beauty! Corner lot in the desirable Lockwood Glenn neighborhood with TOP rated schools. An office, dining room, mudroom, laundry, and large primary bedroom suite complete the main level. The second level includes one enormous media room, a large en-suite bedroom, 3 additional bedrooms with a shared bathroom, and a second story porch. In your new backyard, enjoy a beautiful 12x24 heated salt water pool, complete with tanning ledge, automatic cover, bubblers and deck jets, surrounded by turf. The screened in porch and deck with bar area create a wonderful entertaining space. The current owners have added many recent upgrades including stone fireplace, larger windows to allow more light in the living room, custom cabinetry in the laundry room, California Closet in primary with island, custom built media center in the bonus room, whole house water purification system, Venetian plaster hood vent, Tesla charger and custom wood work through the house.
Location
State TN
County Williamson County
Rooms
Main Level Bedrooms 1
Interior
Heating Central, Natural Gas
Cooling Central Air
Flooring Carpet, Finished Wood, Tile
Fireplace N
Appliance Dishwasher, Disposal, Microwave, Refrigerator
Exterior
Garage Spaces 2.0
Pool In Ground
Utilities Available Water Available
View Y/N false
Private Pool true
Building
Lot Description Corner Lot
Story 2
Sewer Public Sewer
Water Public
Structure Type Hardboard Siding,Brick
New Construction false
Schools
Elementary Schools Trinity Elementary
Middle Schools Fred J Page Middle School
High Schools Fred J Page High School
Others
Senior Community false
Read Less Info
Want to know what your home might be worth? Contact us for a FREE valuation!

Our team is ready to help you sell your home for the highest possible price ASAP

© 2025 Listings courtesy of RealTrac as distributed by MLS GRID. All Rights Reserved.






