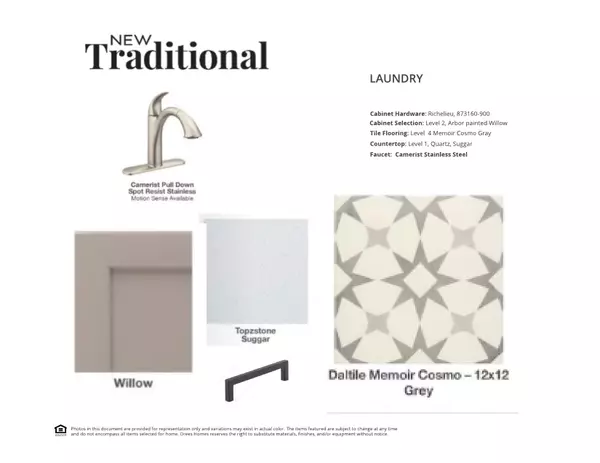$1,404,820
$1,399,900
0.4%For more information regarding the value of a property, please contact us for a free consultation.
5 Beds
7 Baths
4,364 SqFt
SOLD DATE : 06/11/2024
Key Details
Sold Price $1,404,820
Property Type Single Family Home
Sub Type Single Family Residence
Listing Status Sold
Purchase Type For Sale
Square Footage 4,364 sqft
Price per Sqft $321
Subdivision Starnes Creek Sec2
MLS Listing ID 2625487
Sold Date 06/11/24
Bedrooms 5
Full Baths 5
Half Baths 2
HOA Fees $116/qua
HOA Y/N Yes
Year Built 2024
Annual Tax Amount $7,500
Lot Size 0.280 Acres
Acres 0.28
Property Description
Drees Homes continues to impress with this grand NEW PLAN, the Arydale. Soaring Two Story Ceiling in Family Room & Foyer, Super Shower option in the Primary Suite on the 1st floor, Office AND a Flex Room too. Use this space for a second office, playroom, gym, art studio or library. There is enough space in this house to have all of these things! It doesn't stop at the first floor, the second floor is just as impressive with three bedrooms and 3 and half baths, Gameroom & Media room. Entertain on your the outdoor living space on the first floor with Fireplace and the second floor cover porch too! Many options added to this beautiful new home. Great private lot on a cul-de-sac..
Location
State TN
County Williamson County
Rooms
Main Level Bedrooms 2
Interior
Interior Features High Ceilings, Smart Thermostat, Walk-In Closet(s), Wet Bar, Primary Bedroom Main Floor
Heating Furnace
Cooling Central Air
Flooring Finished Wood, Tile
Fireplaces Number 2
Fireplace Y
Appliance Dishwasher, Disposal, Microwave
Exterior
Garage Spaces 3.0
Utilities Available Water Available
View Y/N false
Private Pool false
Building
Lot Description Cul-De-Sac, Private
Story 2
Sewer STEP System
Water Public
Structure Type Fiber Cement,Brick
New Construction true
Schools
Elementary Schools Arrington Elementary School
Middle Schools Fred J Page Middle School
High Schools Fred J Page High School
Others
Senior Community false
Read Less Info
Want to know what your home might be worth? Contact us for a FREE valuation!

Our team is ready to help you sell your home for the highest possible price ASAP

© 2025 Listings courtesy of RealTrac as distributed by MLS GRID. All Rights Reserved.






