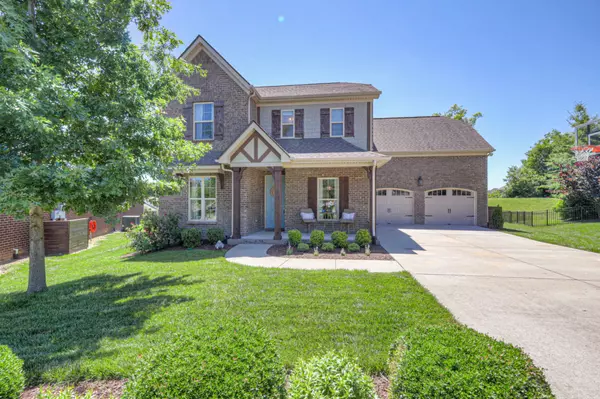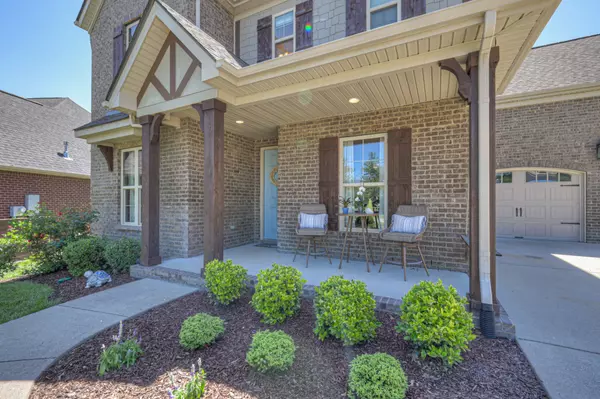$865,000
$875,000
1.1%For more information regarding the value of a property, please contact us for a free consultation.
4 Beds
4 Baths
3,369 SqFt
SOLD DATE : 07/16/2024
Key Details
Sold Price $865,000
Property Type Single Family Home
Sub Type Single Family Residence
Listing Status Sold
Purchase Type For Sale
Square Footage 3,369 sqft
Price per Sqft $256
Subdivision Fields Of Canterbury Sec4E
MLS Listing ID 2663586
Sold Date 07/16/24
Bedrooms 4
Full Baths 3
Half Baths 1
HOA Fees $115/mo
HOA Y/N Yes
Year Built 2016
Annual Tax Amount $2,513
Lot Size 10,890 Sqft
Acres 0.25
Lot Dimensions 45.3 X 135
Property Description
Welcome to your new home in the highly desirable Canterbury neighborhood. This circle drive lot overlooks a large green space open to an array of family friendly activities. Fall in love and entertain in your resort-like fully fenced in backyard. The outdoor living space boasts a custom stone, wood burning fireplace with lighting, built in stainless steel appliances and grilling station. The large entertaining area with hot tub truly sets this home apart from others. The open-concept main level includes a spacious master suite, upgraded kitchen (butlers pantry and double oven), large inviting family room and the perfect office space for any use. The second floor features a guest suite with private bathroom, two bedrooms share a Jack n Jill bath, and all with walk in closets. The sizable bonus room includes 2 large storage closets and provides flexibility for family entertainment or endless possibilities. You'll find this home to be an absolute show stopper. Professional photos to come.
Location
State TN
County Williamson County
Rooms
Main Level Bedrooms 1
Interior
Interior Features Air Filter, Ceiling Fan(s), Entry Foyer, Extra Closets, High Ceilings, Hot Tub, Pantry, Storage, Walk-In Closet(s), Primary Bedroom Main Floor, High Speed Internet, Kitchen Island
Heating Heat Pump
Cooling Central Air
Flooring Carpet, Finished Wood, Tile
Fireplaces Number 1
Fireplace Y
Appliance Dishwasher, Disposal, Grill, Microwave, Refrigerator
Exterior
Exterior Feature Garage Door Opener, Gas Grill
Garage Spaces 2.0
Utilities Available Water Available, Cable Connected
View Y/N true
View Valley
Roof Type Shingle
Private Pool false
Building
Lot Description Cul-De-Sac, Views
Story 2
Sewer Public Sewer
Water Public
Structure Type Brick,Fiber Cement
New Construction false
Schools
Elementary Schools Thompson'S Station Elementary School
Middle Schools Thompson'S Station Middle School
High Schools Independence High School
Others
HOA Fee Include Recreation Facilities,Trash
Senior Community false
Read Less Info
Want to know what your home might be worth? Contact us for a FREE valuation!

Our team is ready to help you sell your home for the highest possible price ASAP

© 2025 Listings courtesy of RealTrac as distributed by MLS GRID. All Rights Reserved.






