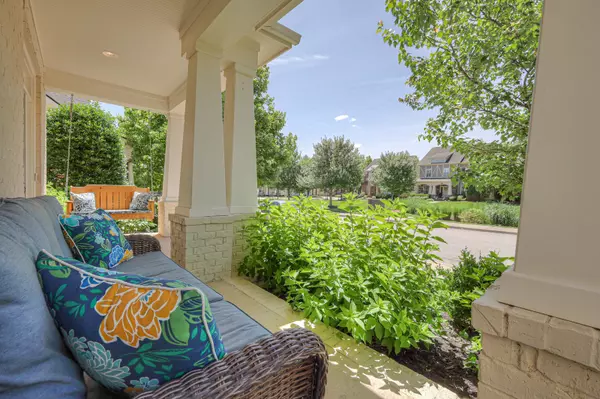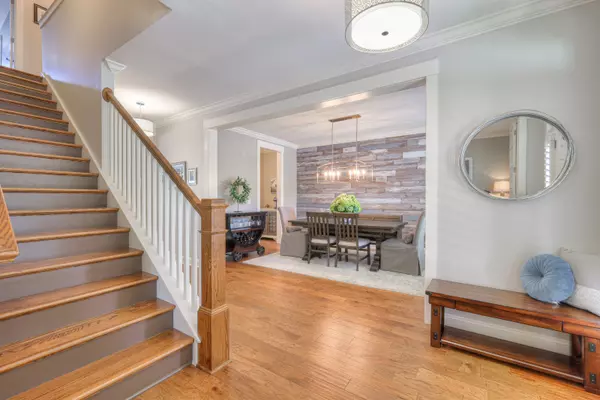$899,500
$899,500
For more information regarding the value of a property, please contact us for a free consultation.
4 Beds
4 Baths
3,476 SqFt
SOLD DATE : 07/19/2024
Key Details
Sold Price $899,500
Property Type Single Family Home
Sub Type Single Family Residence
Listing Status Sold
Purchase Type For Sale
Square Footage 3,476 sqft
Price per Sqft $258
Subdivision Tywater Crossing
MLS Listing ID 2660707
Sold Date 07/19/24
Bedrooms 4
Full Baths 3
Half Baths 1
HOA Fees $75/mo
HOA Y/N Yes
Year Built 2014
Annual Tax Amount $2,984
Lot Size 4,791 Sqft
Acres 0.11
Lot Dimensions 45 X 110
Property Description
Imagine relaxing on your porch swing or unwinding by the stone wood-burning fireplace after a long day. This well-maintained home is move in ready! The front sitting room/office space is perfect for working from home or a cozy reading nook. The spacious kitchen is complete with a walk-in pantry, pull-up bar, and is ideal for all your culinary needs. The bonus room on the third floor makes a great theater room for movie nights. There's additional space for work or play on the third floor, as well as storage. The 3-car garage provides ample parking, and the well-maintained yard has a newly installed irrigation system & ongoing lawn treatments. Close to the county sports fields (baseball, tennis, soccer, football), within a bike ride to Downtown Franklin, super commuting lanes on Mack Hatcher Extension & close to shopping & dining. The neighborhood features lush summer grass, & has multiple green spaces. This turnkey property invites you to check out all the upgrades and make it your own!
Location
State TN
County Williamson County
Interior
Interior Features Ceiling Fan(s), Central Vacuum, Entry Foyer, Extra Closets, Walk-In Closet(s)
Heating Natural Gas
Cooling Electric
Flooring Carpet, Finished Wood, Vinyl
Fireplaces Number 1
Fireplace Y
Appliance Dishwasher, Disposal, Microwave
Exterior
Exterior Feature Garage Door Opener
Garage Spaces 3.0
Utilities Available Electricity Available, Natural Gas Available, Water Available, Cable Connected
View Y/N false
Private Pool false
Building
Story 3
Sewer Public Sewer
Water Public
Structure Type Hardboard Siding
New Construction false
Schools
Elementary Schools Pearre Creek Elementary School
Middle Schools Hillsboro Elementary/ Middle School
High Schools Independence High School
Others
Senior Community false
Read Less Info
Want to know what your home might be worth? Contact us for a FREE valuation!

Our team is ready to help you sell your home for the highest possible price ASAP

© 2025 Listings courtesy of RealTrac as distributed by MLS GRID. All Rights Reserved.






