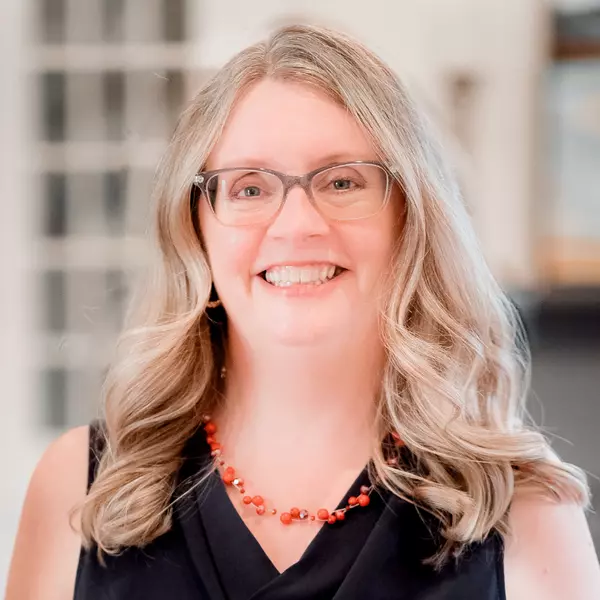$785,000
$825,000
4.8%For more information regarding the value of a property, please contact us for a free consultation.
5 Beds
4 Baths
3,855 SqFt
SOLD DATE : 10/10/2024
Key Details
Sold Price $785,000
Property Type Single Family Home
Sub Type Single Family Residence
Listing Status Sold
Purchase Type For Sale
Square Footage 3,855 sqft
Price per Sqft $203
Subdivision Fieldstone Farms Sec B
MLS Listing ID 2700307
Sold Date 10/10/24
Bedrooms 5
Full Baths 3
Half Baths 1
HOA Fees $75/mo
HOA Y/N Yes
Year Built 1993
Annual Tax Amount $3,057
Lot Size 0.370 Acres
Acres 0.37
Lot Dimensions 35 X 176
Property Description
Get ready to fall in love with this 5-bedroom, 3.5-bathroom home in the highly sought-after Fieldstone Farms neighborhood! The main level has everything you need, from a spacious bonus room and a chic, updated kitchen with a gas cooktop to a cozy family room, home office, and elegant dining room—all with gorgeous hardwood floors throughout. The screened-in porch offers a perfect spot to relax and enjoy your private backyard. Upstairs, you'll find 4 generously sized bedrooms. But the real showstopper is the 600-square-foot finished basement—it's a game-changer! Featuring the 5th bedroom, a kitchenette, and tons of versatile space for a home office, studio, or an in-law suite. It's perfect for multi-generational living or running a home business. New Roof and Gutters. Plus, the community boasts incredible amenities like two pools, tennis and pickleball courts, a fitness center, and walking trails. And you're just a quick 5-10 minute to Franklin and top-rated Williamson County Schools!
Location
State TN
County Williamson County
Interior
Interior Features High Speed Internet
Heating Central
Cooling Central Air, Electric
Flooring Carpet, Finished Wood, Tile
Fireplaces Number 1
Fireplace Y
Appliance Dishwasher, Disposal, Microwave
Exterior
Exterior Feature Garage Door Opener
Garage Spaces 2.0
Utilities Available Electricity Available, Water Available, Cable Connected
View Y/N false
Roof Type Shingle
Private Pool false
Building
Lot Description Cul-De-Sac, Level
Story 3
Sewer Public Sewer
Water Public
Structure Type Brick,Aluminum Siding
New Construction false
Schools
Elementary Schools Hunters Bend Elementary
Middle Schools Grassland Middle School
High Schools Franklin High School
Others
HOA Fee Include Maintenance Grounds,Recreation Facilities
Senior Community false
Read Less Info
Want to know what your home might be worth? Contact us for a FREE valuation!

Our team is ready to help you sell your home for the highest possible price ASAP

© 2025 Listings courtesy of RealTrac as distributed by MLS GRID. All Rights Reserved.






