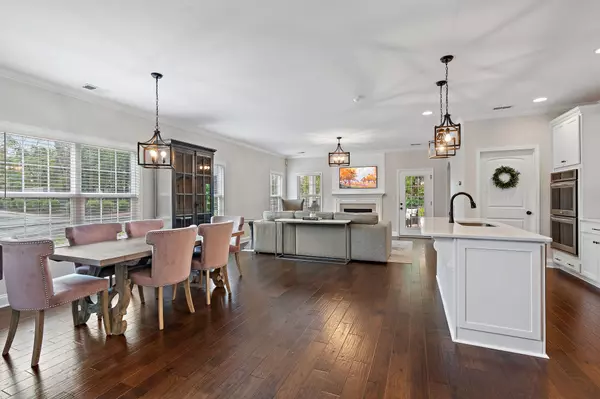$840,000
$864,900
2.9%For more information regarding the value of a property, please contact us for a free consultation.
4 Beds
3 Baths
2,757 SqFt
SOLD DATE : 11/04/2024
Key Details
Sold Price $840,000
Property Type Single Family Home
Sub Type Single Family Residence
Listing Status Sold
Purchase Type For Sale
Square Footage 2,757 sqft
Price per Sqft $304
Subdivision Waters Edge
MLS Listing ID 2703785
Sold Date 11/04/24
Bedrooms 4
Full Baths 3
HOA Fees $115/mo
HOA Y/N Yes
Year Built 2018
Annual Tax Amount $2,667
Lot Size 7,405 Sqft
Acres 0.17
Lot Dimensions 57.3 X 120.4
Property Description
Absolutely stunning home in the popular Waters Edge community that is a short walk to the community amenities. Enjoy luxury living in this warm and inviting four bedroom home that has been freshly painted and has custom lighting touches throughout. It has two bedrooms on the main level and a gourmet kitchen that is equipped with a double wall oven, gas cooktop, built-in microwave, granite countertops and a large island for entertaining. The bonus room has been transformed into a deluxe theater room complete with projector, screen and surround sound to enhance your movies and sports environment. Stepping into the backyard you will enjoy a covered patio and an additional patio space perfect for outdoor dining and a fenced backyard that backs to a tree line for privacy. Garage has rough-ins for a sink as well. Welcome home - come and see this beautiful property in person before it is gone!
Location
State TN
County Williamson County
Rooms
Main Level Bedrooms 2
Interior
Interior Features Ceiling Fan(s), Entry Foyer, Open Floorplan, Pantry, Smart Camera(s)/Recording, Smart Thermostat, Walk-In Closet(s), Primary Bedroom Main Floor, Kitchen Island
Heating Central
Cooling Central Air
Flooring Carpet, Finished Wood, Tile
Fireplaces Number 1
Fireplace Y
Appliance Dishwasher, Microwave, Refrigerator
Exterior
Exterior Feature Garage Door Opener, Smart Lock(s)
Garage Spaces 2.0
Utilities Available Water Available
View Y/N false
Roof Type Asphalt
Private Pool false
Building
Lot Description Corner Lot, Level
Story 2
Sewer Public Sewer
Water Public
Structure Type Brick
New Construction false
Schools
Elementary Schools Trinity Elementary
Middle Schools Fred J Page Middle School
High Schools Fred J Page High School
Others
HOA Fee Include Maintenance Grounds,Recreation Facilities
Senior Community false
Read Less Info
Want to know what your home might be worth? Contact us for a FREE valuation!

Our team is ready to help you sell your home for the highest possible price ASAP

© 2025 Listings courtesy of RealTrac as distributed by MLS GRID. All Rights Reserved.






