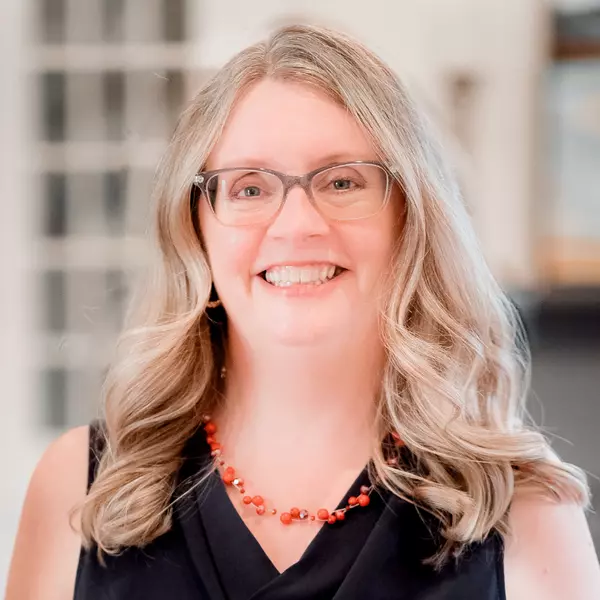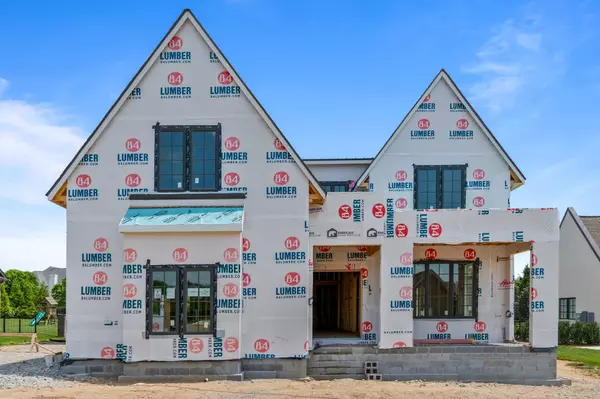$1,825,000
$1,949,990
6.4%For more information regarding the value of a property, please contact us for a free consultation.
5 Beds
6 Baths
5,305 SqFt
SOLD DATE : 12/06/2024
Key Details
Sold Price $1,825,000
Property Type Single Family Home
Sub Type Single Family Residence
Listing Status Sold
Purchase Type For Sale
Square Footage 5,305 sqft
Price per Sqft $344
Subdivision Bridgemore Village Sec2C
MLS Listing ID 2636327
Sold Date 12/06/24
Bedrooms 5
Full Baths 5
Half Baths 1
HOA Fees $95/qua
HOA Y/N Yes
Year Built 2024
Lot Size 0.490 Acres
Acres 0.49
Lot Dimensions 100 X 218
Property Description
Last new build opportunity in highly sought-after Bridgemore Village on a HALF-ACRE LOT! This custom design by Glenn | Grayson Home Builder is a 5-bed, 5.5-bath floor plan which features a dedicated office, open concept living, gourmet kitchen with Thermador appliance package, indoor and outdoor fireplaces, large rec room, hardwood throughout and the option to customize all finishes! An entertainer's dream with space to breathe and a flat lot ready for a pool. A truly one of a kind lot with mature growth trees/landscaping providing ultimate privacy! Don't miss this unique chance in a coveted location. This is the LAST opportunity to build in the entire community. Community has 2 pools, playground, basketball court and walking trails. Kids can walk to School! *home is actively under construction. Window for structural changes is closing!*
Location
State TN
County Williamson County
Rooms
Main Level Bedrooms 1
Interior
Interior Features Entry Foyer, High Ceilings, Pantry, Storage, Walk-In Closet(s), Primary Bedroom Main Floor, High Speed Internet
Heating Central, Natural Gas
Cooling Central Air, Electric
Flooring Finished Wood, Tile
Fireplaces Number 2
Fireplace Y
Appliance Dishwasher, Disposal, Microwave, Refrigerator
Exterior
Exterior Feature Smart Irrigation
Garage Spaces 3.0
Utilities Available Electricity Available, Water Available
View Y/N false
Roof Type Shingle
Private Pool false
Building
Lot Description Level, Private
Story 2
Sewer Public Sewer
Water Public
Structure Type Brick,Hardboard Siding
New Construction true
Schools
Elementary Schools Thompson'S Station Elementary School
Middle Schools Thompson'S Station Middle School
High Schools Summit High School
Others
HOA Fee Include Maintenance Grounds,Recreation Facilities
Senior Community false
Read Less Info
Want to know what your home might be worth? Contact us for a FREE valuation!

Our team is ready to help you sell your home for the highest possible price ASAP

© 2024 Listings courtesy of RealTrac as distributed by MLS GRID. All Rights Reserved.






