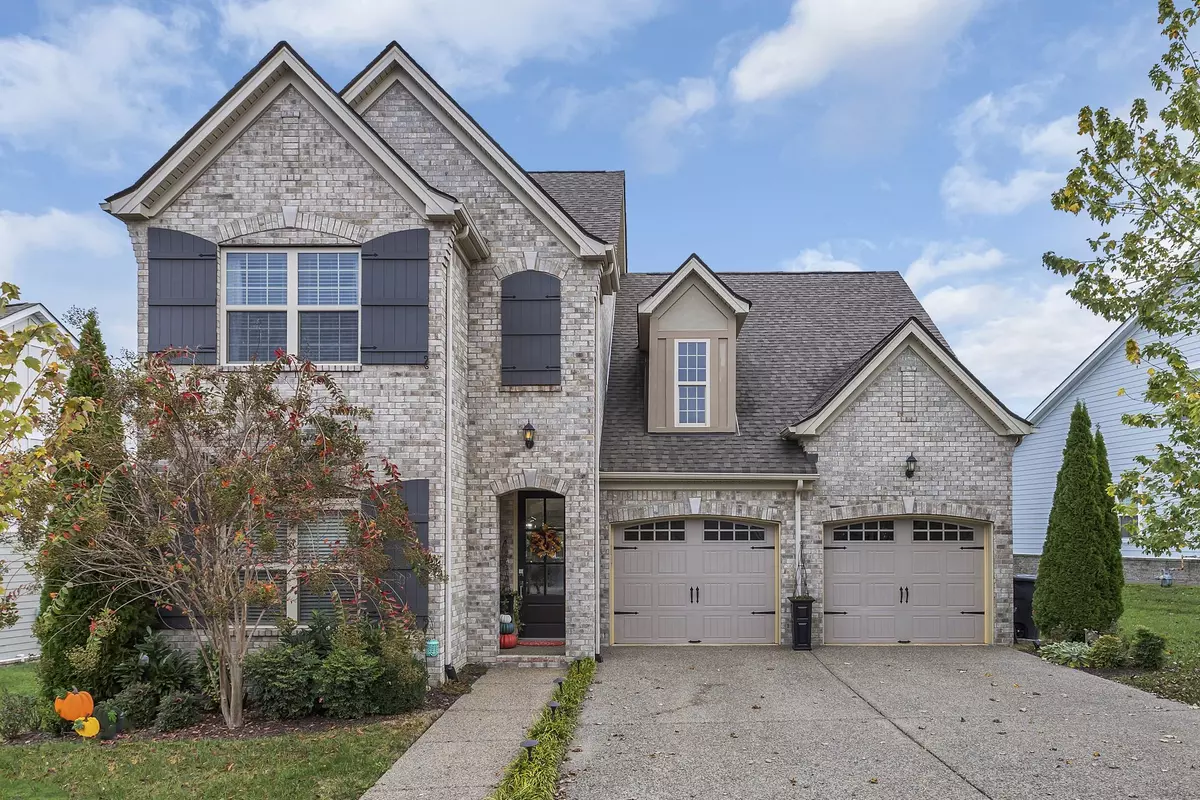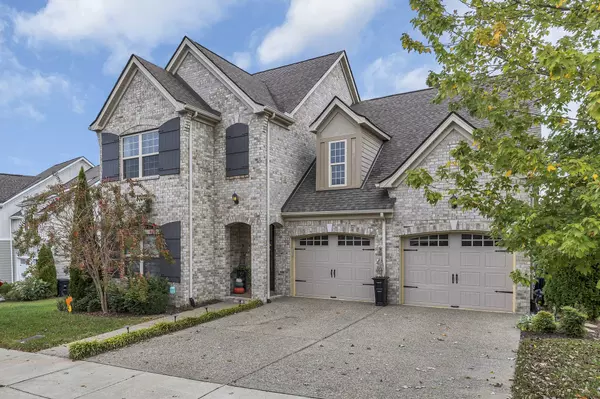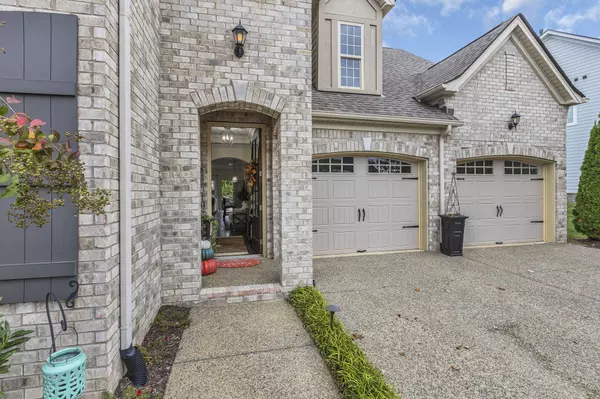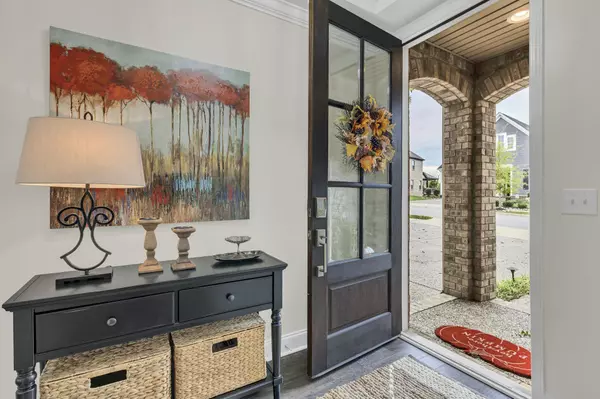$845,000
$849,900
0.6%For more information regarding the value of a property, please contact us for a free consultation.
4 Beds
3 Baths
2,615 SqFt
SOLD DATE : 12/13/2024
Key Details
Sold Price $845,000
Property Type Single Family Home
Sub Type Single Family Residence
Listing Status Sold
Purchase Type For Sale
Square Footage 2,615 sqft
Price per Sqft $323
Subdivision Waters Edge Sec1
MLS Listing ID 2758090
Sold Date 12/13/24
Bedrooms 4
Full Baths 3
HOA Fees $115/mo
HOA Y/N Yes
Year Built 2016
Annual Tax Amount $2,530
Lot Size 8,712 Sqft
Acres 0.2
Lot Dimensions 83.3 X 128
Property Description
Welcome to 5030 Laughing Brook Lane, a stunning all-brick home in the popular Waters Edge community in South Franklin! This 4-bedroom, 3-bath home offers an open-concept layout with an abundance of natural light and thoughtful details, making it perfect for families and entertaining alike. Enjoy two bedrooms on the main level, including the spacious primary suite, plus two additional bedrooms, walk-in storage area and a versatile bonus room upstairs. The living area features a cozy fireplace, and the kitchen shines with a large island, stainless steel appliances, and sleek, neutral finishes. Step outside to the covered back porch—ideal for relaxation—and take in the views of your private, level backyard, one of the largest lots in the neighborhood! Waters Edge offers fantastic community amenities, including a pool, gym, playground and sidewalks, making it the perfect family-friendly neighborhood. Don't miss your chance to own this beautiful home—it won't last long!
Location
State TN
County Williamson County
Rooms
Main Level Bedrooms 2
Interior
Interior Features Ceiling Fan(s), Entry Foyer, Extra Closets, Open Floorplan, Pantry, Storage, Walk-In Closet(s), Primary Bedroom Main Floor, Kitchen Island
Heating Central, Natural Gas
Cooling Central Air, Electric
Flooring Carpet, Finished Wood, Tile
Fireplaces Number 1
Fireplace Y
Appliance Dishwasher, Disposal, Microwave, Stainless Steel Appliance(s)
Exterior
Exterior Feature Garage Door Opener
Garage Spaces 2.0
Utilities Available Electricity Available, Water Available
View Y/N false
Roof Type Shingle
Private Pool false
Building
Lot Description Level
Story 2
Sewer Public Sewer
Water Public
Structure Type Brick
New Construction false
Schools
Elementary Schools Trinity Elementary
Middle Schools Fred J Page Middle School
High Schools Fred J Page High School
Others
HOA Fee Include Maintenance Grounds,Recreation Facilities
Senior Community false
Read Less Info
Want to know what your home might be worth? Contact us for a FREE valuation!

Our team is ready to help you sell your home for the highest possible price ASAP

© 2024 Listings courtesy of RealTrac as distributed by MLS GRID. All Rights Reserved.






