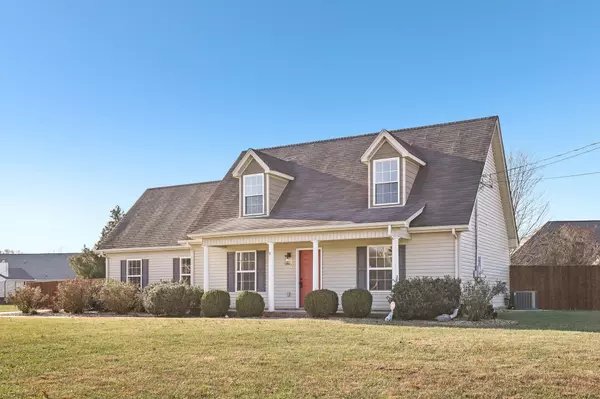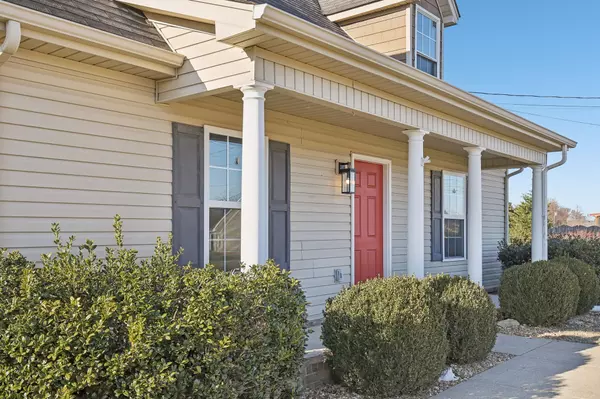$384,900
$389,900
1.3%For more information regarding the value of a property, please contact us for a free consultation.
3 Beds
2 Baths
1,590 SqFt
SOLD DATE : 12/31/2024
Key Details
Sold Price $384,900
Property Type Single Family Home
Sub Type Single Family Residence
Listing Status Sold
Purchase Type For Sale
Square Footage 1,590 sqft
Price per Sqft $242
Subdivision Colonial Estates Sec 11
MLS Listing ID 2766990
Sold Date 12/31/24
Bedrooms 3
Full Baths 2
HOA Y/N No
Year Built 2008
Annual Tax Amount $1,351
Lot Size 0.910 Acres
Acres 0.91
Lot Dimensions 296.91 X 144.99 IRR
Property Description
Welcome to 119 Drema Ct! This charming 3 bedroom, 2 bathroom home offers 1,590 sq ft of beautifully updated living space, sitting on an expansive .91-acre lot. As you enter, you'll immediately notice the stunning new flooring and fresh lighting throughout, creating a bright and welcoming atmosphere. The updated kitchen features bright white cabinets, new countertops, and brand-new stainless steel appliances. Sleek black fixtures and hardware add a modern touch, making it perfect for both cooking and entertaining. The bathrooms have also been completely upgraded with white cabinets, new countertops, a stylish subway tile shower surround, and matching black fixtures and hardware to tie the spaces together. Step outside to your private oasis, with a large wood privacy fence surrounding the backyard, providing both peace and privacy. The yard is perfect for outdoor living, complete with a shed for additional storage and a playground, ideal for kids and family gatherings. With no HOA, you have the freedom to make this space your own. The home is conveniently located just minutes from shopping and restaurants, with easy access to the 24 & 231 highways for a quick commute. Whether you're looking for indoor elegance or outdoor enjoyment, this home offers the best of both worlds. Welcome home!
Location
State TN
County Rutherford County
Rooms
Main Level Bedrooms 1
Interior
Heating Central, Electric
Cooling Central Air, Electric
Flooring Carpet, Vinyl
Fireplace N
Exterior
Garage Spaces 2.0
Utilities Available Electricity Available, Water Available
View Y/N false
Private Pool false
Building
Story 2
Sewer Public Sewer
Water Private
Structure Type Vinyl Siding
New Construction false
Schools
Elementary Schools Christiana Elementary
Middle Schools Christiana Middle School
High Schools Riverdale High School
Others
Senior Community false
Read Less Info
Want to know what your home might be worth? Contact us for a FREE valuation!

Our team is ready to help you sell your home for the highest possible price ASAP

© 2025 Listings courtesy of RealTrac as distributed by MLS GRID. All Rights Reserved.






